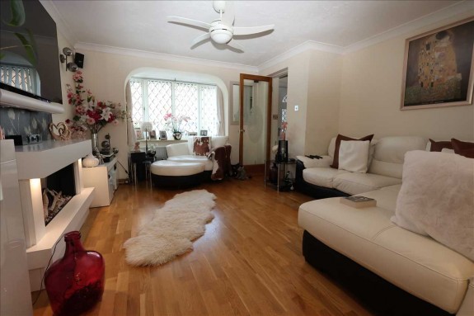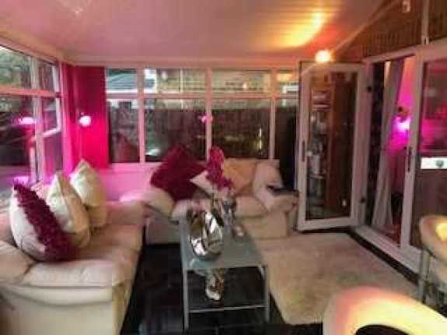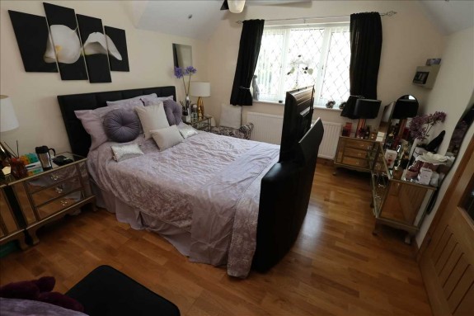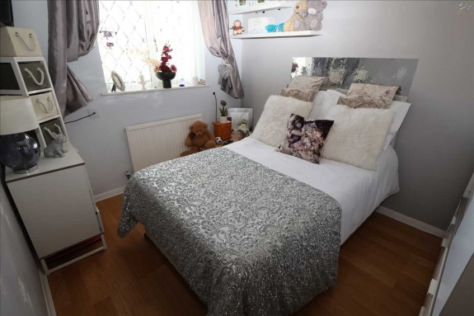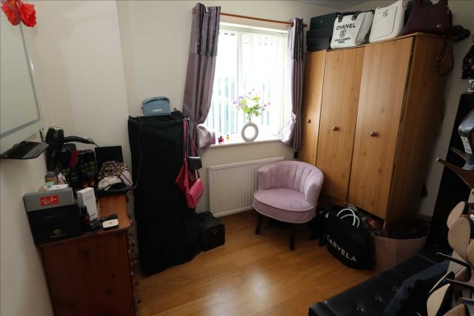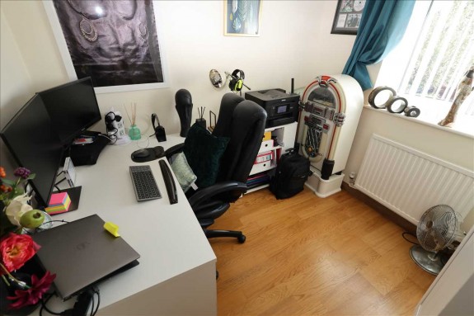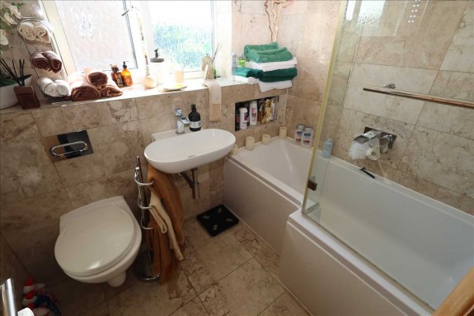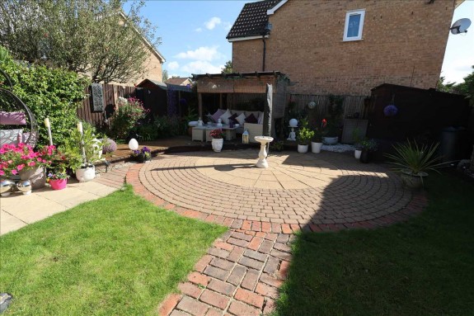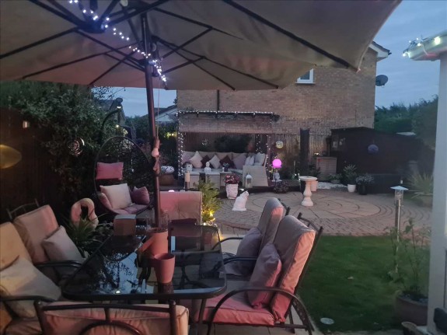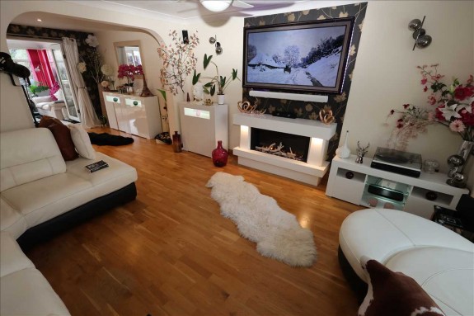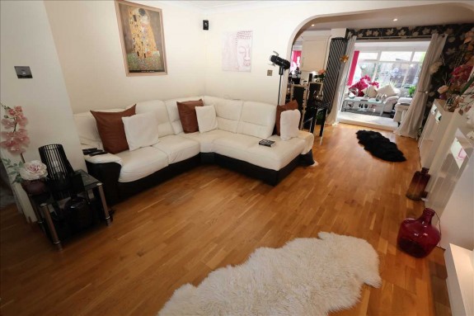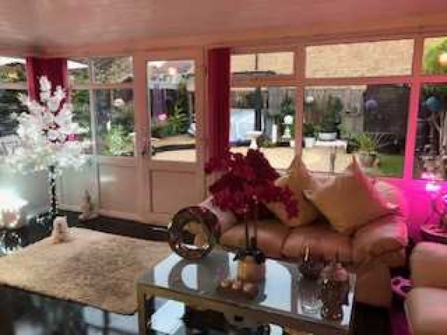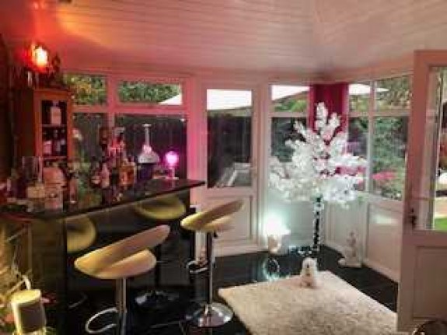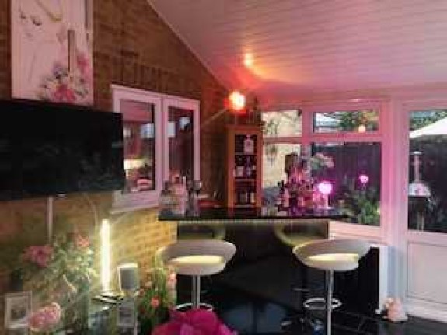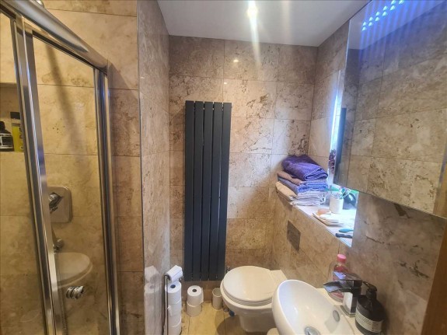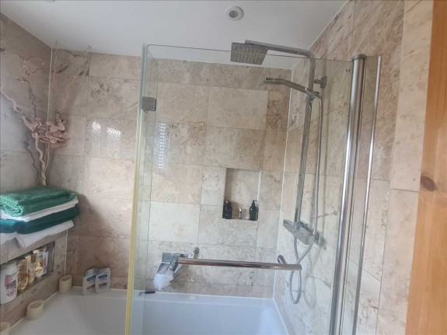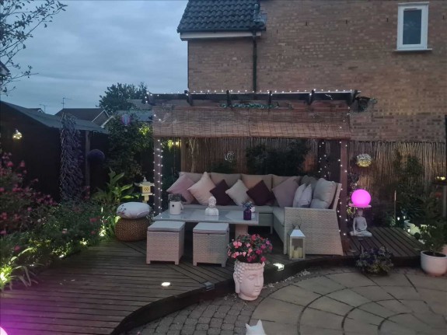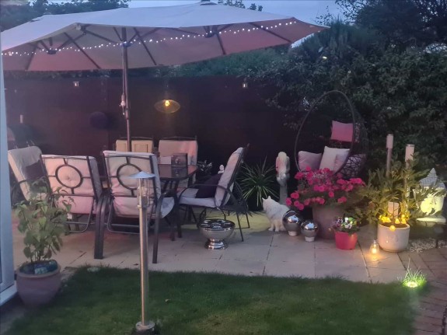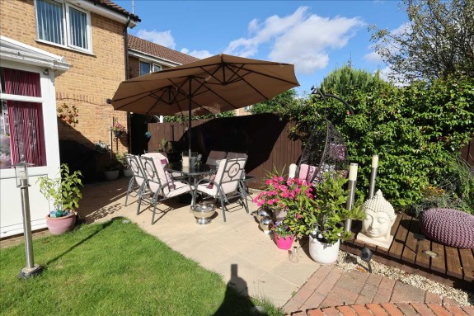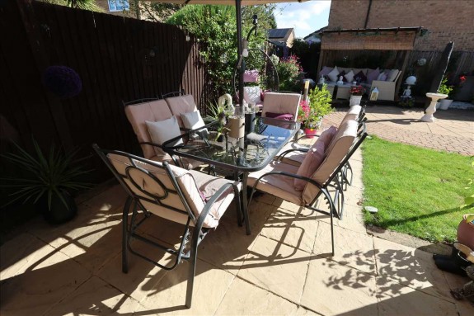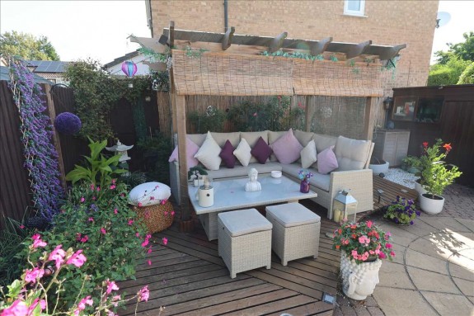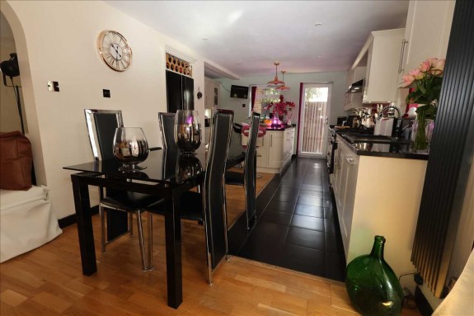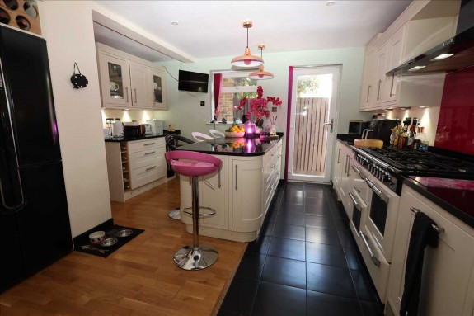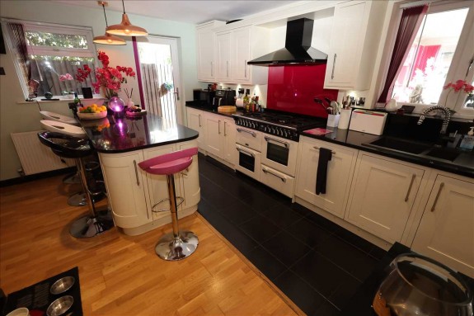|
FOR SALE £695,000 | Burnham, SL2 2LT | 4 Beds |
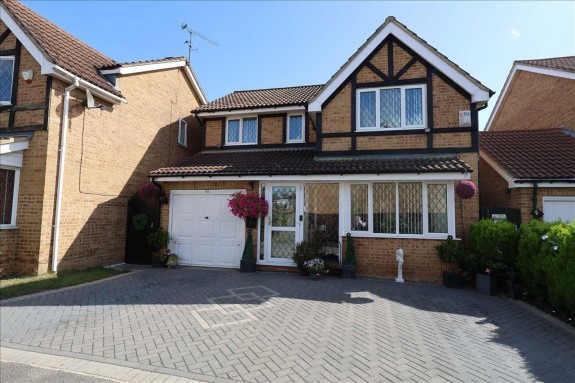 |
                        |
A truly fantastic opportunity to acquire this superb four bedroom detached family home which has been the subject of considerable improvement by the current owners and is located within a small exclusive development of varying styles of detached homes. The property is situated in a convenient location, to the south of the High Street and only a short walk from Burnham Grammar School and Burnham Railway Station. The accommodation comprises of an enclosed porch leading to hallway, lounge, fitted kitchen/diner, conservatory, first floor landing, master bedroom with en-suite shower room, three further bedrooms, family bathroom, landscaped rear garden, double glazed windows, gas central heating to radiators, garage and off-street parking. Viewing strongly recommended, EPC Rating C.
Enclosed Porch Wooden flooring and door to; Entrance Hall Wooden flooring, radiator and stairs to first floor. Lounge 5.03m (16' 6') x 4.03m (13' 3') Front aspect double glazed window, wooden flooring, radiator and archway to; Kitchen Diner/ Family Room 7.64m (25' 1') x 4.19m (13' 9') Extensive range of wall and base units with granite counter tops, gas and electrical cooker points with extractor hood above, fitted range of appliances including automatic washing machine, dishwasher, tumble dryer and wine cooler, appliance space, radiators, recessed lighting in both the skirting and ceiling, wall mounted gas boiler concealed within wall unit, a combination of tiled and wooden flooring, side aspect double glazed window, double glazed door to side and additional doors opening into; Conservatory 5.33m (17' 6') x 3.56m (11' 8') Two doors opening onto rear garden, tiled flooring. First Floor Landing Front aspect double glazed window, cupboard housing hot water cylinder, access to boarded loft space which also has power and light. Master Bedroom 3.91m (12' 10') x 3.33m (10' 11') Front aspect double glazed window, wooden flooring, radiator, two built in double wardrobes. En-suite Shower Room Suite comprising of an enclosed shower cubicle, low level w.c., wash hand basin with mixer taps, heated towel rail, recessed lighting, tiled floor and walls. Bedroom Two 3.30m (10' 10') x 2.63m (8' 8') Front aspect double glazed window, wooden flooring, radiator. Bedroom Three 2.92m (9' 7') x 2.52m (8' 3') Rear aspect double glazed window, wooden flooring, radiator. Bedroom Four 2.62m (8' 7') x 2.52m (8' 3') Rear aspect double glazed window, wooden flooring, radiator. Family Bathroom Suite comprising of an enclosed P- shaped bath with miser taps, hand shower attachment and large shower head above, wash hand basin with mixer taps, low level w.c.,, tiled walls, recessed lighting, heated towel rail and rear aspect double glazed window with obscured glass. Outside Gated side access to a beautifully designed rear garden which combines a variety of hard landscaped areas including brick block and paved surfacing with raised decking which incorporates recessed lighting, additional gazebo with further external lighting. There is also a lawned area with a variety of beds and borders. Garage & Parking 4.02m (13' 2') x 2.69m (8' 10') Intergrated garage with additional off street parking to the front of the property. Tenure FREEHOLD. |
Misrepresentation Act 1967 |

