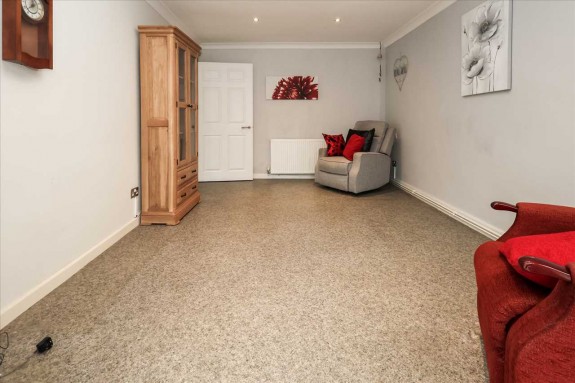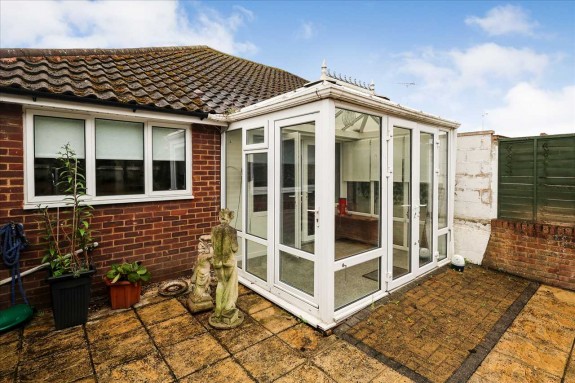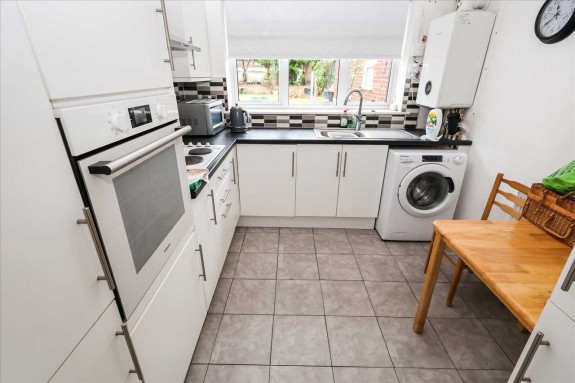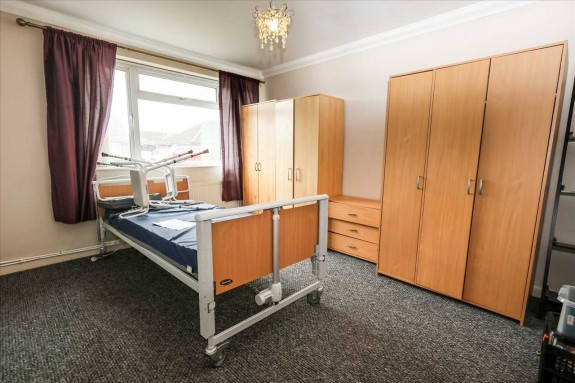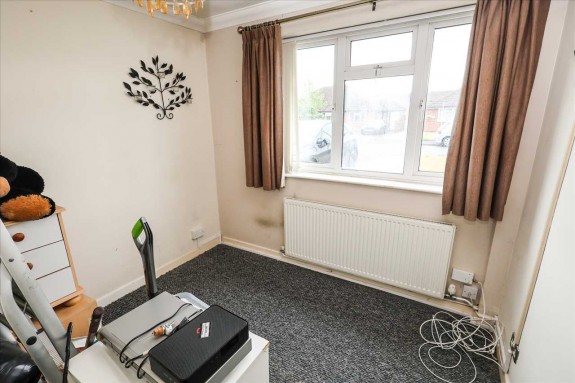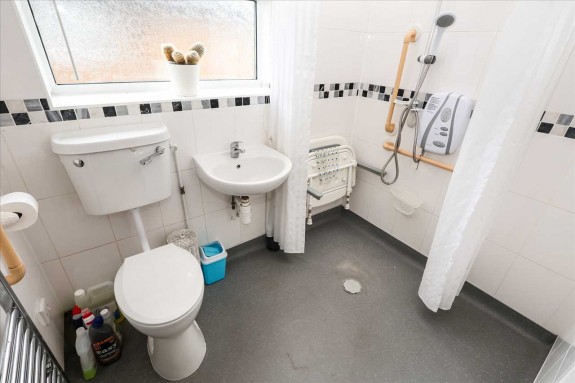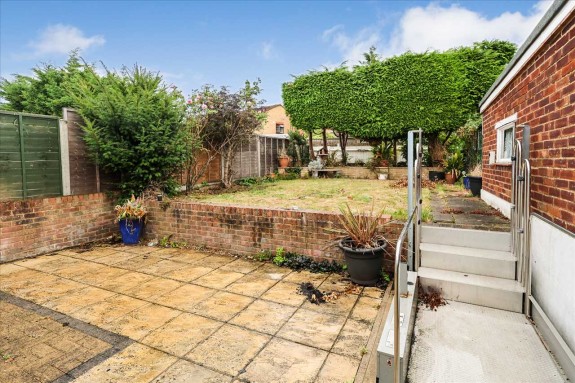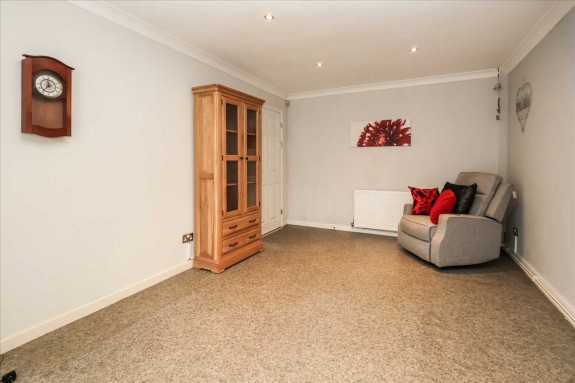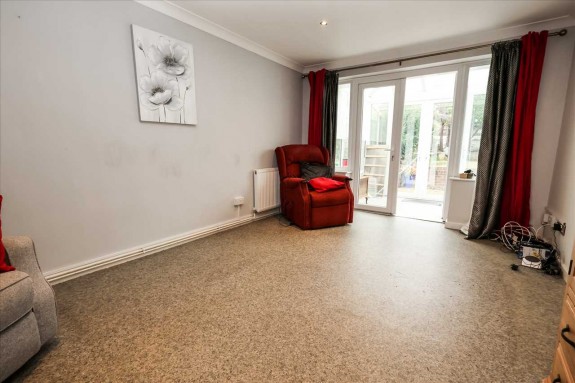|
FOR SALE £425,000 | Slough, SL1 6AU | 2 Beds |
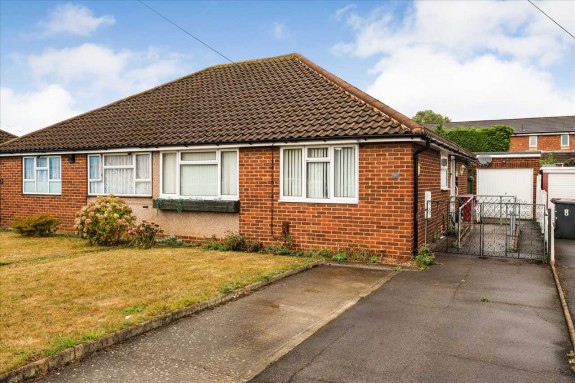 |
          |
Offered for sale with no onward chain is this two-bedroom semi-detached bungalow perfectly located within a sought-after road close to the heart of Cippenham Village. Offering spacious accommodation and potential for further extension to the loft and rear, we highly recommend early viewings to avoid disappointment, as this property will attract a lot of interest and we expect a quick sale. The accommodation comprises of a covered entrance porch, entrance hall, lounge, conservatory, fitted kitchen, bathroom/wet room, two bedrooms, conservatory, double glazed windows and gas central heating to radiators, privately enclosed rear garden, a detached garage approached via own driveway, a large loft space (currently used for storage but could easily be converted into third bedroom, subject to normal planning consent), gas central heating and double glazing. The property is situated within the catchment area of some very popular schools. Burnham train station (Main Paddington Line and Crossrail Station, 20 minutes into London) is within walking distance. Three major supermarkets are located within a very short proximity, local shops are a couple of minutes' walk as is the River Thames, for those wishing to cycle, walk or perhaps run into Maidenhead, Dorney, Eton & Windsor centre. Junction 7 of the M4 is a 5-minute drive, providing easy access to Heathrow Airport, Central London and the M25/M40 motorway network. Windsor town centre with its high street, shops, restaurants, leisure facilities & the famous long walk is a mere 10-minute drive. EPC Rating C.
Covered Entrance Porch Upvc door to; Entrance Hall Access to loft space. Lounge 5.23m (17' 2') x 3.29m (10' 10') Radiator, recessed lighting, radiators, double glazed casement doors to; Conservatory 2.87m (9' 5') x 2.18m (7' 2') Double glazed casement doors opening onto rear garden. Kitchen 3.19m (10' 6') x 2.64m (8' 8') Fitted range of wall and base units with laminated work surface, cupboards and drawer space under, single drainer sink unit with mixer tap, plumbing for automatic washing machine, intergrated electric oven and hob with extractor hood above, appliance space, radiator, tiled flooring, rear aspect double glazed window. Bedroom One 4.12m (13' 6') x 3.28m (10' 9') Front aspect double glazed window, radiator. Bedroom Two 3.15m (10' 4') x 2.68m (8' 10') Front aspect double glazed window, radiator. Bathroom/Wet room Suite comprising of a walk in shower area, low level w.c., wash hand basin with mixer tap, chrome heated towel rail, extractor fan, side aspect double glazed window with obscured glass. Outside Open plan garden to the front of the property with gated side access to a privately enclosed rear garden which comprises of a paved patio area, with lift and stairs rising to a lawned area with a variety of beds and borders. Garage & Parking Detached garage set slightly back from the property, approached via own driveway which provides additional off street parking. (The driveway is currently slightly restricted due to a ramp having been installed for easier access to the front door.) Tenure FREEHOLD. |
Misrepresentation Act 1967 |

