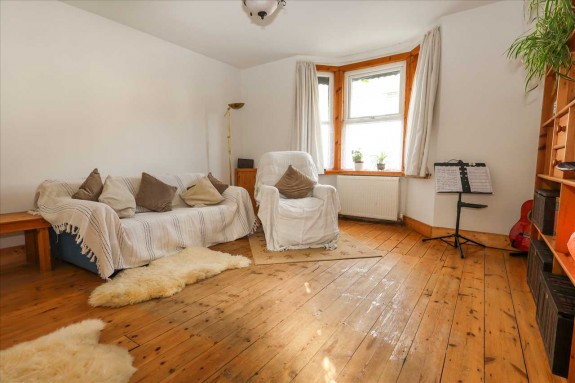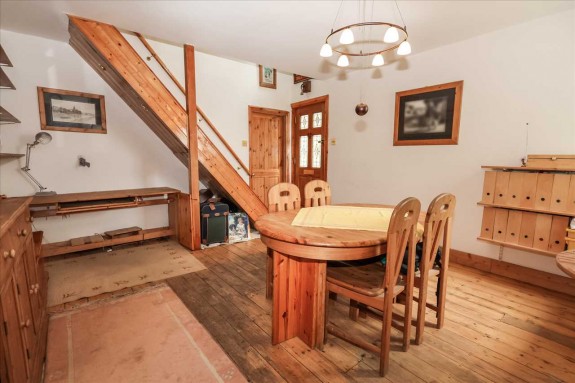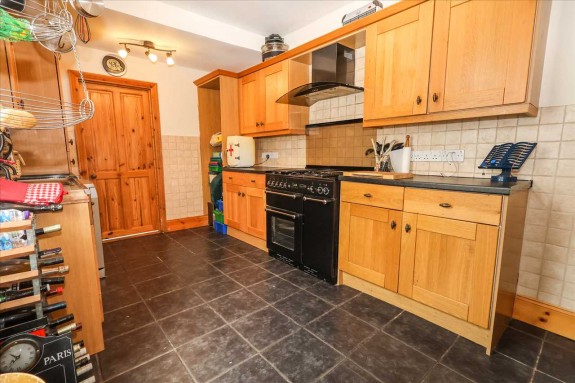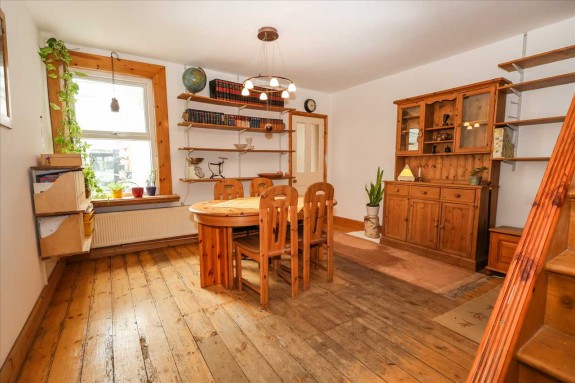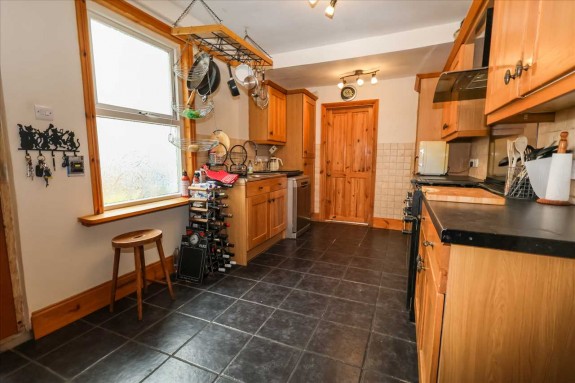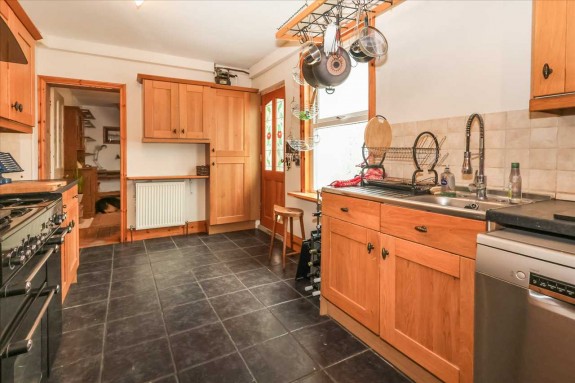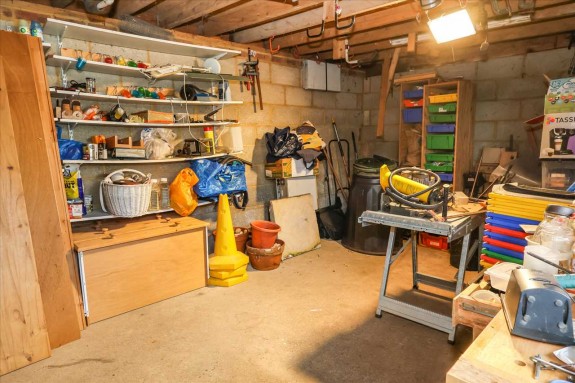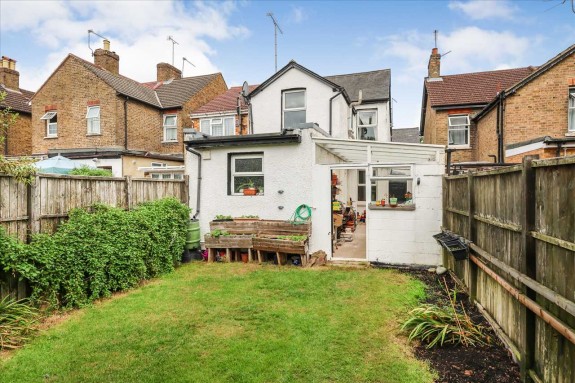|
SOLD SUBJECT TO CONTRACT £415,000 | Slough, SL1 2LG | 3 Beds |
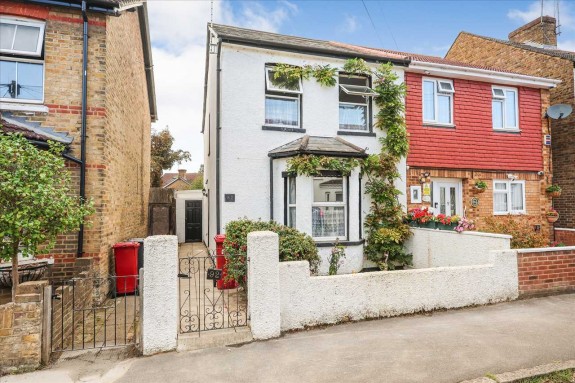 |
     |
This extended three-bedroom semi-detached family home, is centrally located within a convenient residential area in the heart of Slough and just a short walk to Slough Train Station (Crossrail) and High Street with its variety of amenities. The accommodation comprises of a lounge, dining room, downstairs bathroom, fitted kitchen, conservatory, first floor landing, three bedrooms, first floor w.c., double glazed windows and gas central heating to radiators, private rear garden with outbuilding/workshop. Viewing strongly recommended, no onward chain. EPC - D.
Lounge 4.39m (14' 5') x 4.14m (13' 7') Front aspect double glazed bayed window, radiator, wooden flooring. Dining Room 4.49m (14' 9') x 4.12m (13' 6') Rear aspect double glazed window, wooden flooring, radiator and stairs to first floor. Kitchen 4.81m (15' 9') x 2.73m (8' 11') Fitted range of wall and base units with laminated work surface, cupboards and drawer space under, gas and electrical cooker point with extractor hood, single drainer sink unit with mixer tap, plumbing for dishwasher, side aspect double glazed window and door to; Conservatory 8.00m (26' 3') x 2.73m (8' 11') Access to both front and rear. Ground Floor Bathroom Suite comprising of a free standing bath with mixer tap and hand shower attachment, wash hand basin in vanity unit with mixer tap, enclosed shower cubicle, low level w.c., wall mounted gas boiler concealed within wall unit, fitted range of storage units, heated towel rail, tiled flooring, part tiled walls, rear aspect double glazed window with obscured glass. First Floor Landing Access to partially boarded loft space, wooden flooring, radiator. Bedroom One 4.13m (13' 7') x 3.77m (12' 4') Two front aspect double glazed windows, radiator. Bedroom Two 3.54m (11' 7') x 3.17m (10' 5') Rear aspect double glazed window, radiator. Bedroom Three 3.64m (11' 11') x 2.74m (9' 0') Side and rear aspect double glazed windows, radiator. Seperate W.C. Comprising of a low level w.c., wash hand basin with mixer tap, tiled flooring and part tiled walls. Outside A privately enclosed rear garden which is mainly laid to lawn with a variety of beds and borders Outbuilding/Workshop 5.66m (18' 7') x 3.47m (11' 5') With power and light. Tenure FREEHOLD. |
Misrepresentation Act 1967 |

