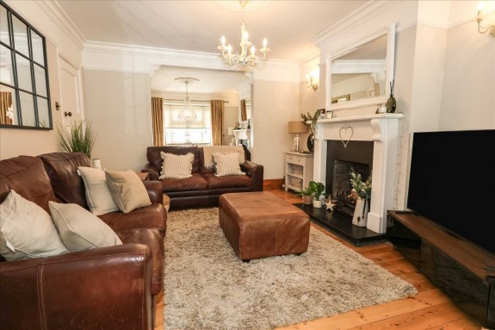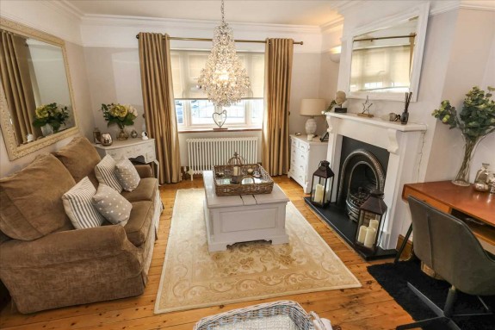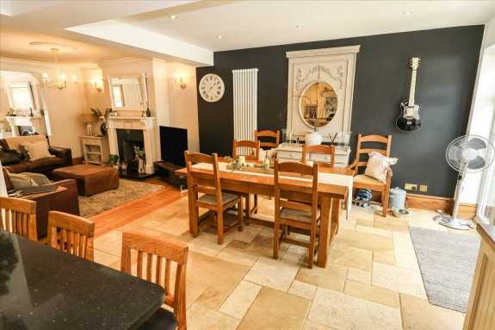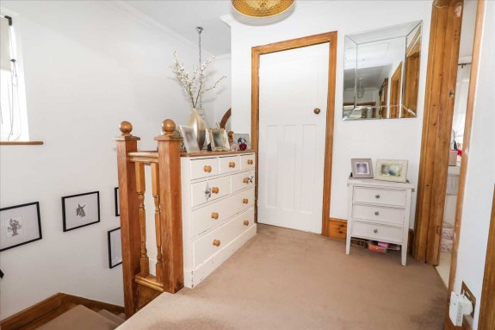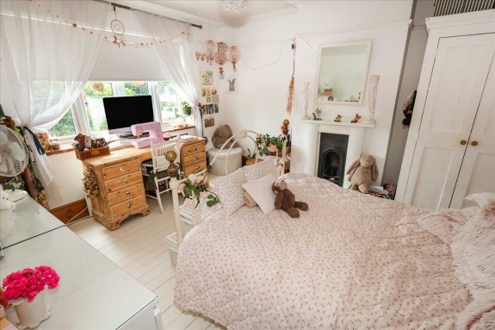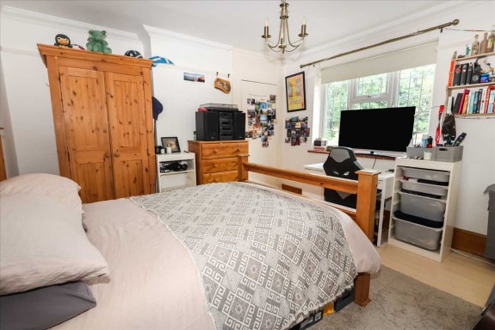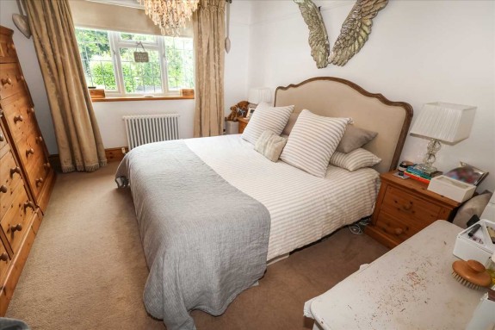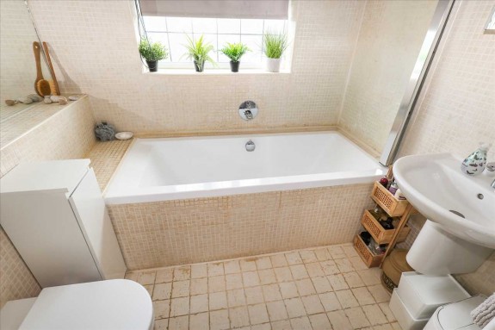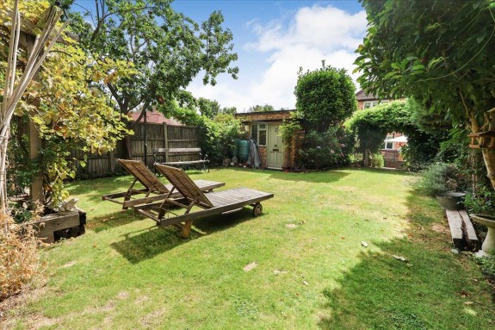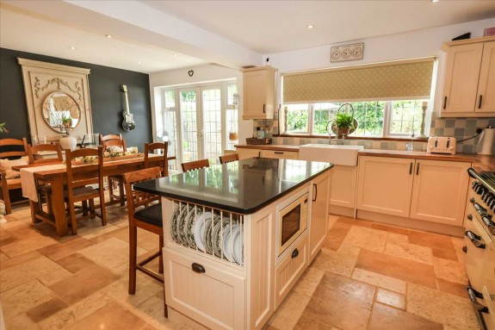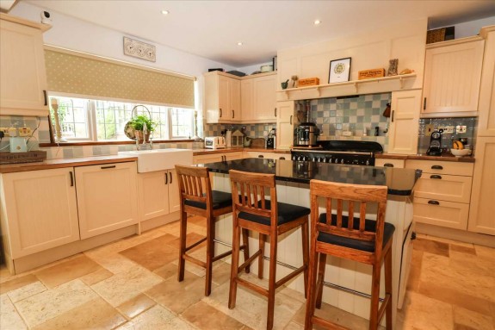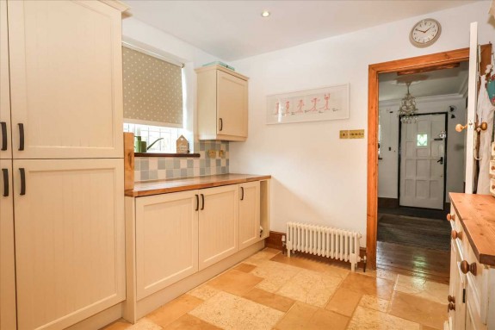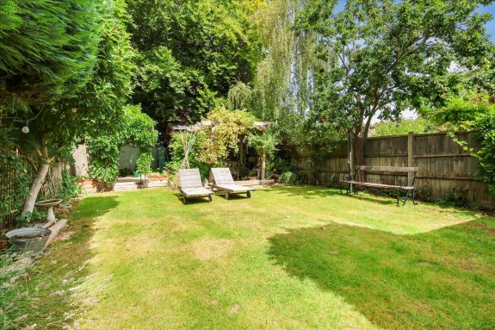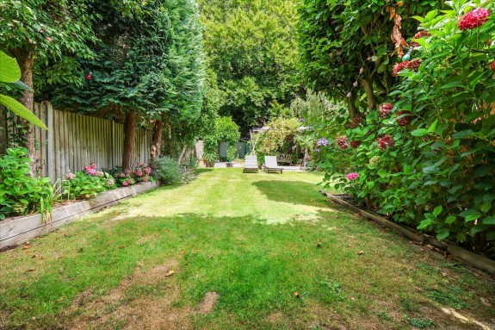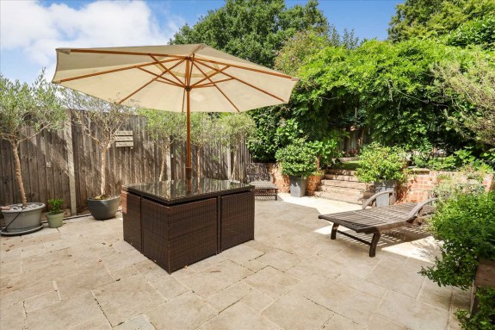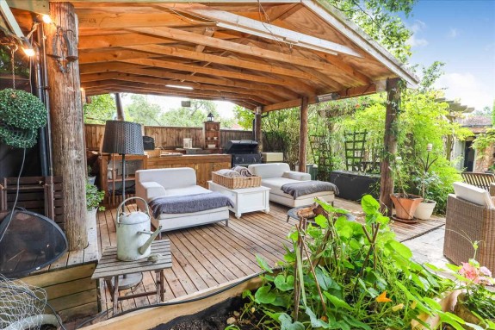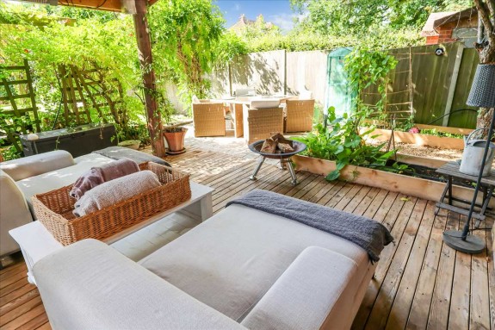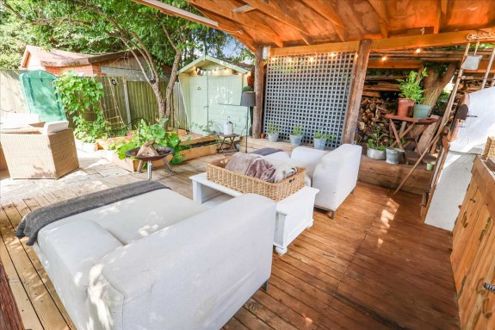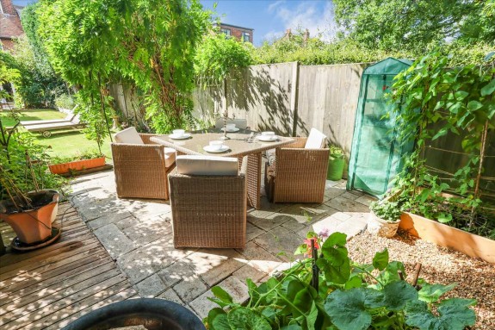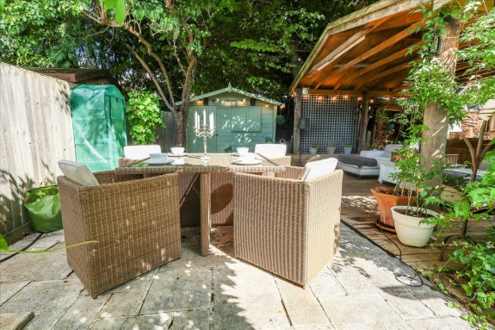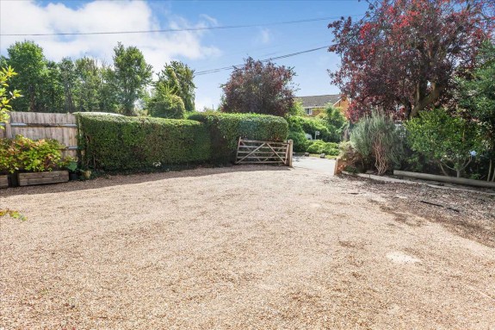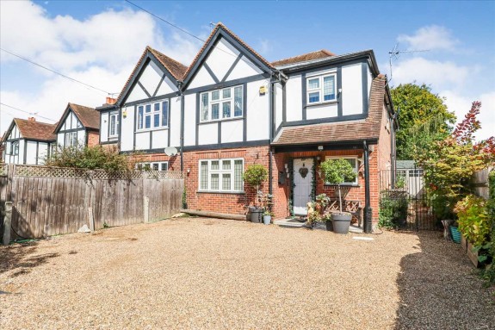|
FOR SALE £785,000 | Slough, SL1 5DF | 4 Beds |
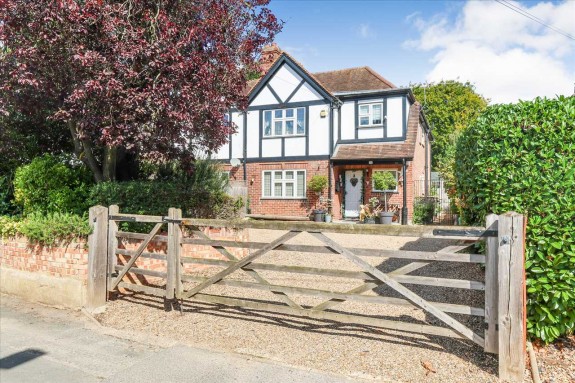 |
                       |
A rare opportunity to purchase this superb four bedroom semi detached family home perfectly located on the most sought after road in Cippenham Village. Presented to an immaculate standard throughout and extended to offer spacious accommodation, key features include a large entrance hallway, two reception areas, a luxury fitted kitchen/diner with adjoining utility area, a ground floor cloakroom, four bedrooms, bathroom, a large rear garden, driveway parking for several vehicles, a garage/workshop, gas central heating to radiators and upvc double glazing. The property is perfectly situated within the catchment of popular Cippenham and Burnham Schools and less than a 10 minute walk to Burnham train station (Main Paddington Line and upcoming Crossrail Station, 20 minutes into London). A number of major supermarkets are located within a very short proximity, local shops are a couple of minutes walk as is the Thames river, for those wishing to cycle, walk or perhaps run into Maidenhead, Dorney, Eton & Windsor centre. Junction 6 of the M4 is a 5 minute drive, providing easy access to Heathrow Airport, Central London and the M25/M40 network. Windsor town centre with its high street, shops, restaurants, leisure facilities & the famous long walk is a mere 10 minute drive. Slough Trading Estate is within walking distance, as is Bath Road central and several retail parks with branded shops and famous restaurants. Early viewings for this property are highly recommended. Freehold. EPC - C.
Covered Entrance Porch Door to; Entrance Hall Under stairs storage cupboard, wooden flooring and stairs to first floor. Lounge 3.96m (13' 0') x 3.63m (11' 11') Front aspect double glazed window, feature fire place with recessed gas fire, wooden flooring, radiator. Second Reception Room 4.05m (13' 3') x 3.64m (11' 11') Feature open fire place, wooden flooring. Downstairs Cloakroom Comprising of a low level w.c., wash hand basin with mixer tap, wall mounted mirror concealing gas boiler, extractor fan. Kitchen Family Room 6.63m (21' 9') x 6.42m (21' 1') (L-Shaped) Fitted range of wall and base units with laminated work surface, cupboards and drawer space under, double bowl sink unit with mixer tap, extensive range of fitted appliances including double fridge freezer, range cooker, dish washer, automatic washing machine, additional appliance space, recessed lighting, tiled flooring, rear aspect double glazed window and casement doors to rear garden. First Floor Landing Access to loft space. Bedroom One 4.18m (13' 9') x 3.65m (12' 0') Front aspect double glazed window, feature fire place. wooden flooring, radiator. Bedroom Two 4.05m (13' 3') x 3.45m (11' 4') Rear aspect double glazed window, radiator. Bedroom Three 3.64m (11' 11') x 3.60m (11' 10') Rear aspect double glazed window, radiator, wooden flooring. Bedroom Four 2.43m (8' 0') x 2.22m (7' 3') Front aspect double glazed window, radiator. Family Bathroom Suite comprising of an enclosed panelled bath with mixer tap, wash hand basin with mixer tap, low level w.c., heated towel rail, tiled floor and walls, recessed lighting, extractor fan, double glazed window with obscured glass. Outside Gated side access to an incredible landscaped rear garden which extends to approximately 100ft and comprises of a secluded patio area with steps rising to a formal lawn with a variety of established beds and borders. Towards the rear boundary there is an outside kitchen/ entertaining area with pizza oven, bbq, power and light. Garage/Workshop 10.28m (33' 9') x 3.05m (10' 0') With power and light. Parking Off street parking for several vehicles. Tenure FREEHOLD. |
Misrepresentation Act 1967 |

