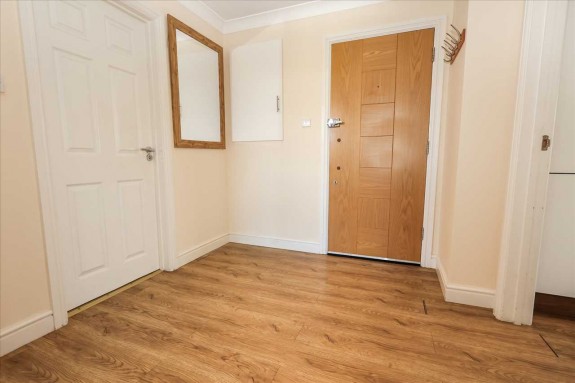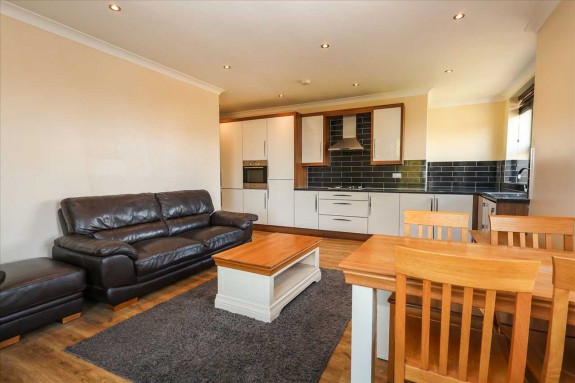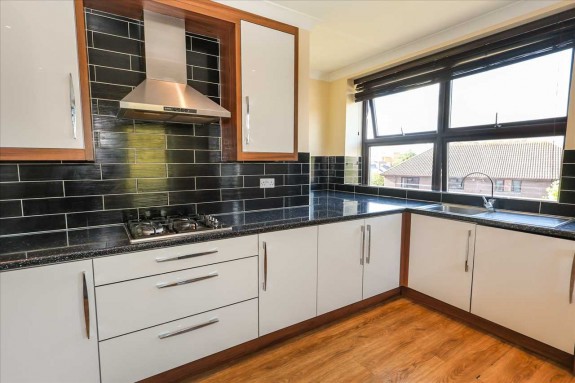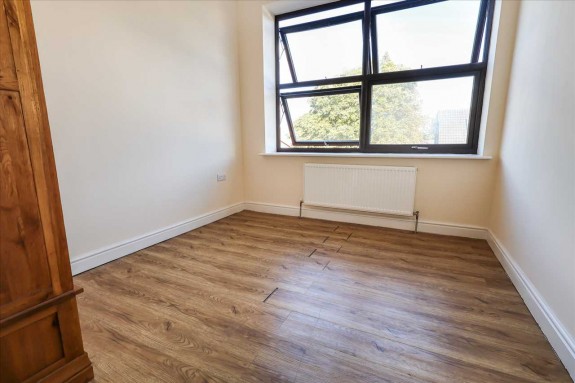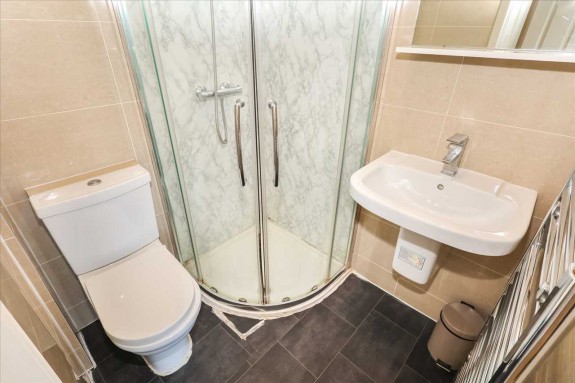|
SOLD SUBJECT TO CONTRACT £299,950 | Slough, SL1 2BW | 2 Beds |
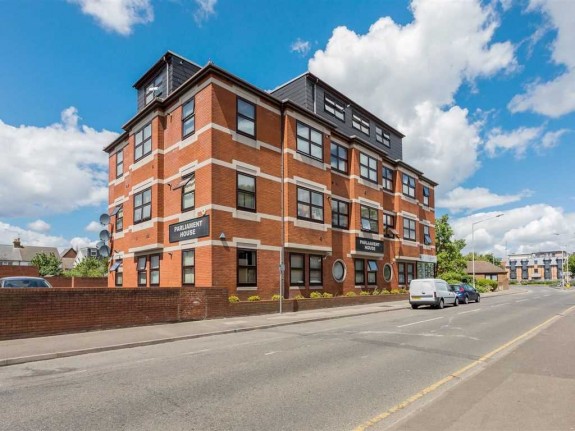 |
A superb opportunity to purchase a modern two-bedroom apartment perfectly located within the heart of Slough town centre. Offering spacious and contemporary accommodation, the property is the perfect fit for landlords looking for a sound investment or an excellent first-time purchase. Offering executive style living, the property consists of a large living/dining room with a fully fitted open plan kitchen (with appliances), two double bedrooms, two bathrooms (one en-suite), a modern security entry phone system, gas central heating, double glazing, lift access and one allocated parking space. Further parking is available nearby on a resident permit basis. The property is situated within easy reach of Slough mainline station (12 minutes into London Paddington and future Crossrail station). Local schools are Ofsted outstanding and plenty of local shops and large superstores area all within walking distance. Junction 6 of the M4 is a 5 minute drive, providing easy access to Heathrow Airport, Central London and the M25/M40 network. Windsor town centre with its high street, shops, restaurants, leisure facilities & the famous long walk is a mere 10 minute drive. The property is leasehold with approximately 140 years remaining. Service charges/Ground rent fees are very reasonable for the location, coming in at approx £100 per month. Viewings for this property are highly recommended.
Communal Entrance Stairs and lift to second floor. Entrance Hall Laminated wood effect flooring, recessed lighting and radiator. Sitting Room 6.20m (20' 4') x 4.19m (13' 9') Dual aspect double glazed windows, laminated wood effect flooring, radiator, recessed lighting, wall mounted gas boiler concealed within wall unit. Kitchen Area Fitted range of wall and base units with laminated work surface, cupboards and drawer space under, single drainer sink unit with mixer tap, fitted range of appliances including gas hob with electric oven and extractor hood above, fridge freezer and automatic washing machine. Master Bedroom 4.01m (13' 2') x 2.80m (9' 2') Double glazed window, laminated wood effect flooring, radiator. En-suite Shower Room Suite comprising of an enclosed shower cubicle, wash hand basin with mixer tap, low level w.c., heated chrome towel rail, tiled walls and extractor fan. Bedroom Two 3.65m (12' 0') x 2.96m (9' 9') Double glazed window, laminated wood effect flooring, radiator. Bathroom Suite comprising of an enclosed panelled bath with mixer tap and hand shower attachment, pedestal wash hand basin with mixer tap, low level w.c., heated chrome towel rail, tiled walls and extractor fan. Outside/Parking One allocated parking space. Tenure LEASEHOLD. We are advised by the vendor that the property is currently held on a lease of approximately 140 years unexpired, with an annual Ground Rent of £250.00 & Service Charge of £1250.00. We are currently seeking confirmation of the tenure details of the vendors solicitors. |
Misrepresentation Act 1967 |

