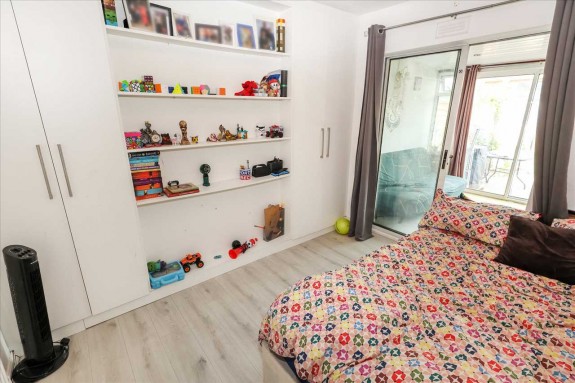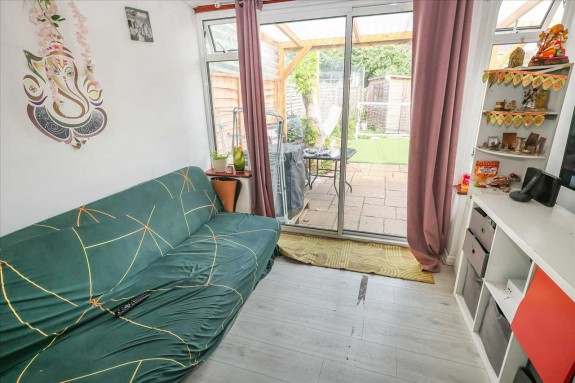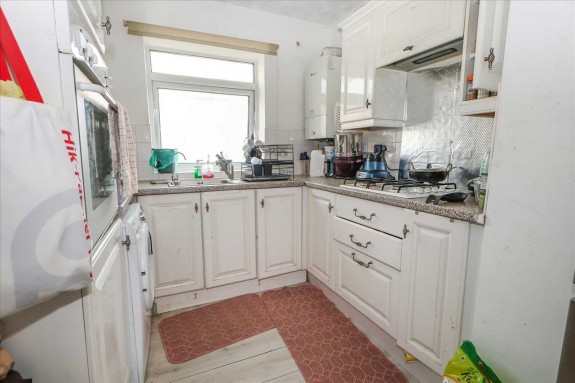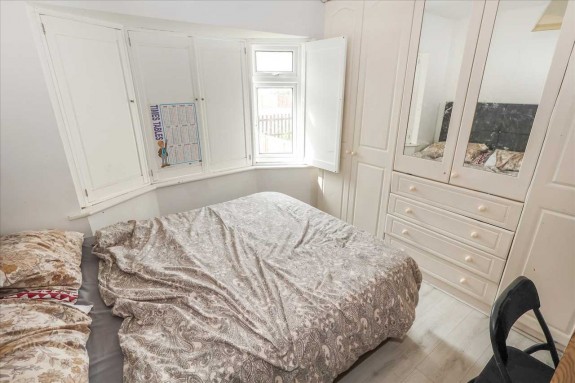|
FOR SALE £229,995 | Slough, SL1 5PH | 1 Bed |
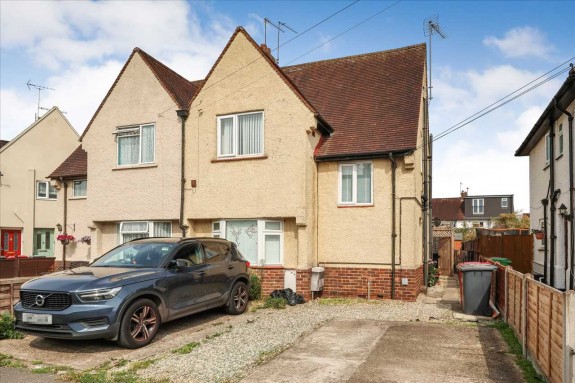 |
A spacious and well-presented one bedroom ground floor maisonette perfectly situated in the heart of Cippenham Village which benefits from its own private rear garden. The property is an ideal investment for buy-to-let landlords or a great purchase for first time buyers. Features include a living room, a conservatory, a fully fitted kitchen, a double bedroom, a bathroom suite with shower cubicle, an allocated parking space, a private rear garden, gas central heating and double glazing. The property is conveniently located within walking distance of Burnham station (a 10 minutes' walk), which offers a regular service to London Paddington every 30 minutes and will soon benefit from the upcoming Crossrail, greatly enhancing the commute to Central London and The West End. Less than a five-minute drive from the property is junction 7 of the M4 motorway, which provides quick and easy access to Central London, Heathrow Airport and the M25/M40 motorway network. Plenty of supermarkets, local shops and several retail parks with famous brand names and familiar restaurants are all just a few minutes' drive away. Local buses which stop very close by offer a frequent service into Slough town centre, with its well-connected bus/train station, high street, shops, restaurants and leisure facilities. We highly recommend early viewings to avoid disappointment. EPC - D.
Entrance Hall Upvc front door, laminated wood effect flooring, built in storage cupboard. Sitting Room 3.33m (10' 11') x 3.22m (10' 7') Laminated wood effect flooring, built in storage cupboards, sliding double glazed doors to; Conservatory 2.82m (9' 3') x 2.50m (8' 2') Laminated wood effect flooring, double glazed patio doors opening onto rear garden. Kitchen 3.07m (10' 1') x 2.43m (8' 0') Fitted range of wall and base units with laminated work surface, cupboards and drawer space under, single drainer sink unit with mixer tap and additional drinking water tap, intergrated gas hob with extractor hood and seperate electric oven, plumbing for automatic washing machine, wall mounted gas boiler, laminated wood effect flooring, radiator and rear aspect double glazed window. Bedroom 3.33m (10' 11') x 2.82m (9' 3') Front aspect double glazed window, fitted wardrobes, laminated wood effect flooring, radiator. Shower Room Suite comprising of an enclosed shower cubicle, low level w.c., wash hand basin, tiled floor, side aspect double glazed window with obscured glass. Outside Privately enclosed rear garden which comprises of a partially covered paved patio area, leading to an artificial lawn and timber tool shed. Parking Off street parking located towards the front of the property. Tenure LEASEHOLD. We are advised by the vendor that the property currently has an unexpired lease of 168 years with no Ground Rent or Service Charge applicable. We are currently seeking confirmation of the tenure details from the vendors solicitors. |
Misrepresentation Act 1967 |

