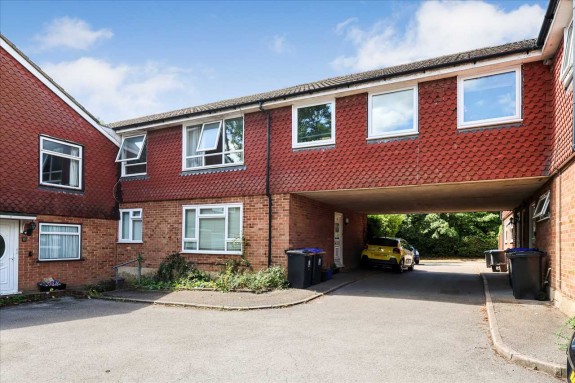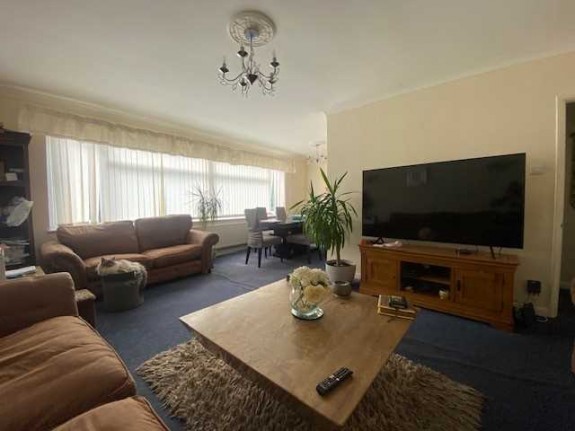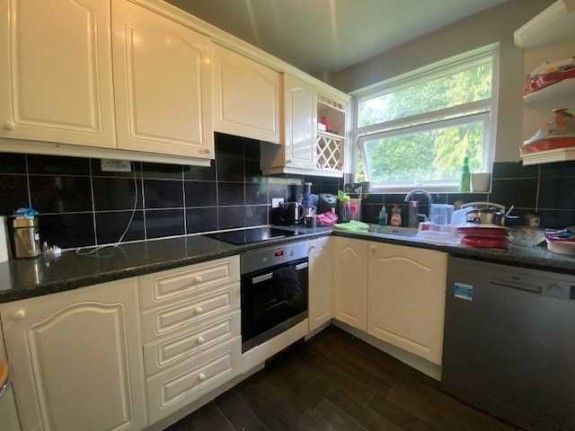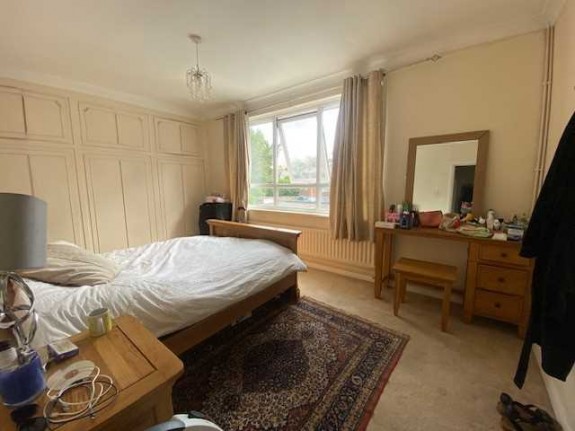|
FOR SALE £400,000 | Burnham, SL1 7HL | 3 Beds |
 |
A truly unique opportunity to acquire this spaciously designed and versatile three-bedroom first floor maisonette which is idyllically situated adjoining Burnham Park and within walking distance of various amenities and transport links including Burnham Railway Station. The accommodation comprises of an entrance hall, first floor landing, large reception room, fitted kitchen with separate utility area, three good size bedrooms, bathroom, garage in nearby block, gas central heating to radiators and double-glazed windows. The property is offered with a long leasehold and with no onward chain. Viewing highly recommended. EPC Rating C.
Entrance Hall Upvc door and stairs to first floor. First Floor Landing Cupboard housing hot water cylinder. Utility Lobby 2.17m (7' 1') x 1.75m (5' 9') Wall units, plumbing for automatic washing machine and tumble dryer, laminated wood effect flooring, appliance space. Lounge 6.80m (22' 4') x 5.89m (19' 4') Double glazed windows, radiators, television aerial and telephone point. Kitchen 2.80m (9' 2') x 2.59m (8' 6') Fitted range of wall and base units with laminated work surface, cupboards and drawer space under, intergrated electric oven and hob with extractor hood above, plumbing for dishwasher, single drainer sink unit with mixer tap, tiled splash backs, front aspect double glazed window. Bedroom One 4.12m (13' 6') x 3.02m (9' 11') Front aspect double glazed window, built in wardrobe, radiator. Bedroom Two 4.48m (14' 8') x 2.95m (9' 8') Rear aspect double glazed window, full length fitted wardrobe, additional built in storage cupboard, radiator. Bedroom Three 3.89m (12' 9') x 3.05m (10' 0') Rear aspect double glazed window, radiator. Bathroom Suite comprising of an enclosed panelled bath with mixer tap and shower over, wash hand basin in vanity unit with mixer tap, low level w.c., tiled flooring, part tiled walls, front aspect double glazed window with obscured glass. Garage In nearby block. Tenure LEASEHOLD. We are advised by the current vendors that the property is held on an unexpired lease of approximately 118 years with an annual Ground Rent of £250.00. We are currently seeking confirmation of the tenure details from the vendor's solicitors. |
Misrepresentation Act 1967 |



