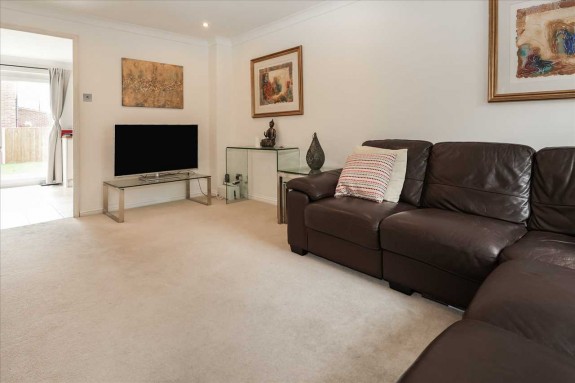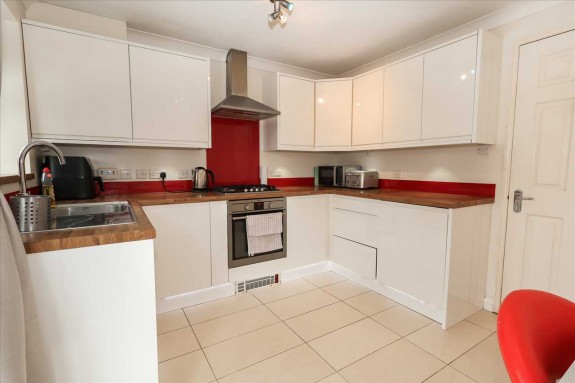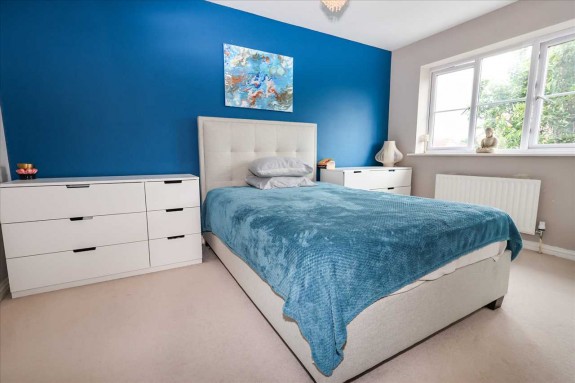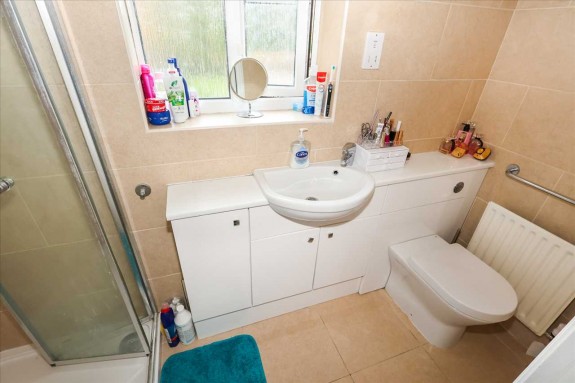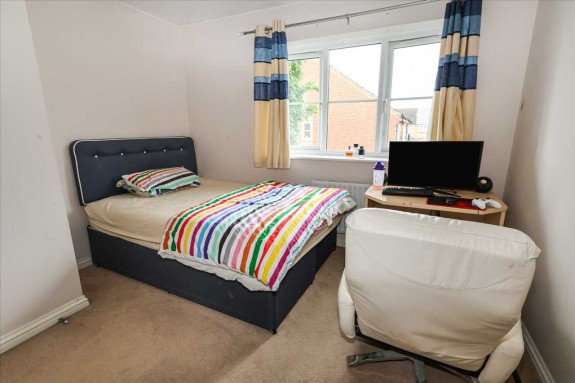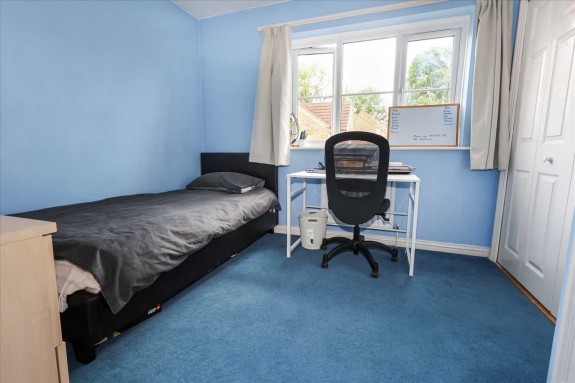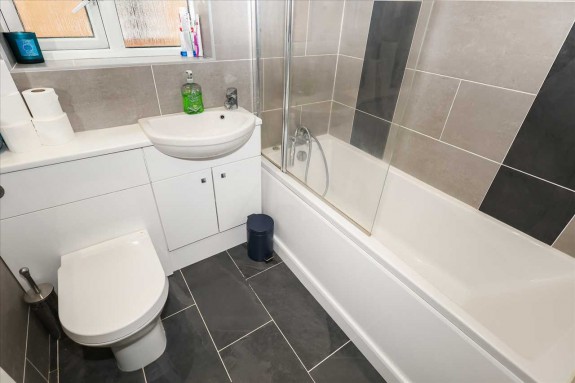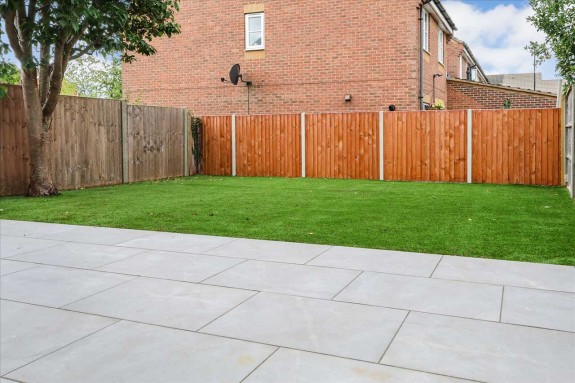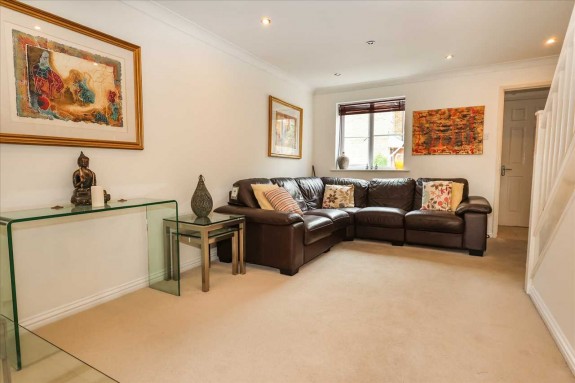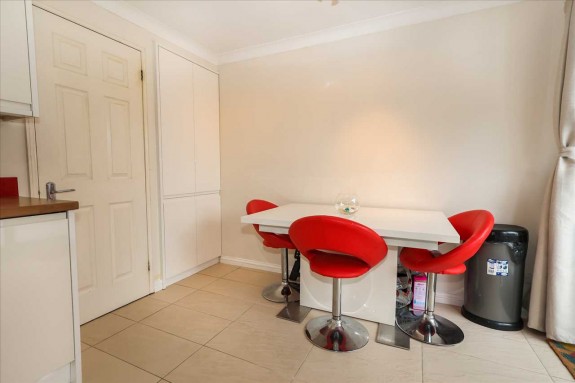|
FOR SALE £495,000 | Cippenham, SL1 5DT | 3 Beds |
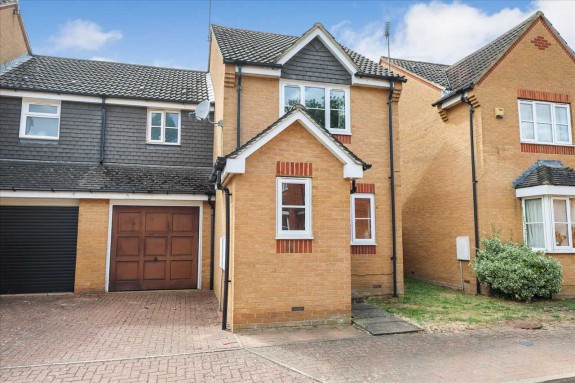 |
          |
This three-bedroom linked detached family home offers versatile internal accommodation and is presented throughout The property is pleasantly located close to the village centre in a modern residential setting and within easy access to both local amenities and transport links including Burnham Railway Station, which is on the Cross Rail and Junction's 6 & 7 of the M4 are only a short drive away. The accommodation comprises of an entrance hall, downstairs cloakroom, lounge, fitted kitchen, first floor landing, master bedroom with en-suite shower room, two further bedrooms, family bathroom, gas central heating to radiators, double glazed windows, private rear garden, garage and off-street parking. Viewing strongly recommended. EPC Rating D.
Entrance Hall Tiled floor, radiator. Downstairs Cloakroom Comprising of a low level w.c., wash hand basin, radiator, laminated wood effect flooring, radiator. Lounge 5.08m (16' 8') x 3.64m (11' 11') Front aspect double glazed window, recessed lighting, television aerial and telephone point, radiator, stairs to first floor. Kitchen/Diner 3.64m (11' 11') x 3.03m (9' 11') Fitted range of wall and base units with laminated work surface, cupboards and drawer space under, single drainer sink unit with mixer tap, intergrated gas hob with electric oven and extractor hood above, plumbing for automatic washing machine, built in fridge freezer, under stairs storage cupboard, skirting heater, rear aspect double glazed window and patio doors opening onto rear garden. First Floor Landing Access to loft space, linen cupboard. Master Bedroom 4.12m (13' 6') x 2.72m (8' 11') Rear aspect double glazed window, built in double wardrobe, radiator. En-suite Shower Room Suite comprising of an enclosed shower cubicle, wash hand basin in vanity unit with storage space under, low level w.c., radiator, extractor fan, recessed lighting, front aspect double glazed window with obscured glass. Bedroom Two 3.57m (11' 9') x 3.26m (10' 8') Rear aspect double glazed window and radiator. Bedroom Three 3.30m (10' 10') x 2.97m (9' 9') Front aspect double glazed window, built in double wardrobe, additional storage cupboard, radiator. Family Bathroom Suite comprising of an enclosed panelled bath with mixer tap and hand shower attachment, wash hand basin in vanity unit with mixer tap, low level w.c., tiled flooring and walls, recessed lighting, radiator, side aspect double glazed window with obscured glass. Outside The rear garden is fully enclosed and comprises of a paved patio area, leading to an artificial lawn and access to the rear of the garage. Garage & Parking Integral garage with an up and over door, power and light, with additional off street parking to the front. Tenure FREEHOLD. |
Misrepresentation Act 1967 |

