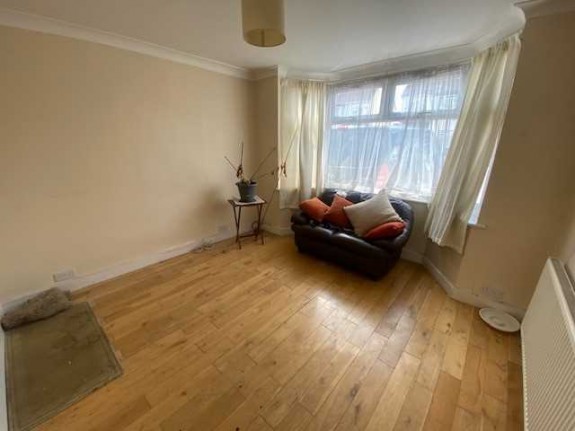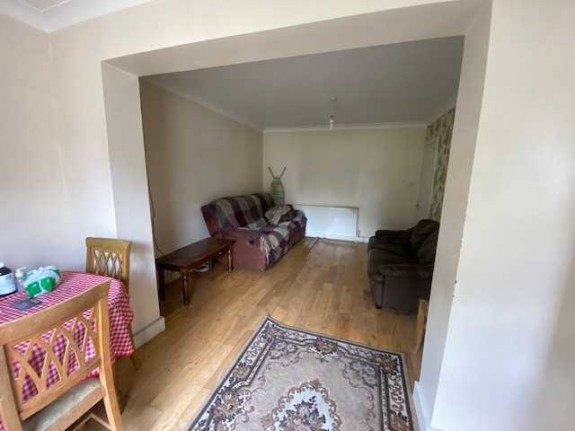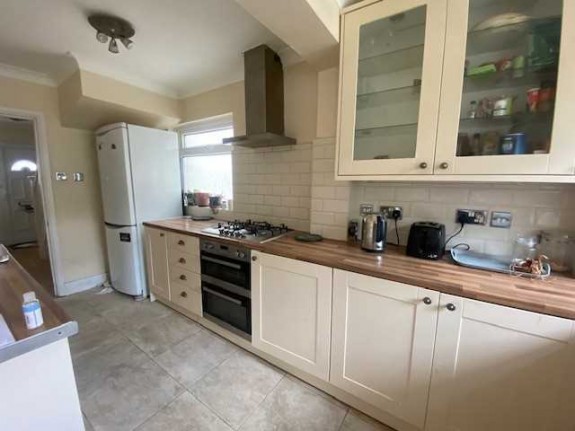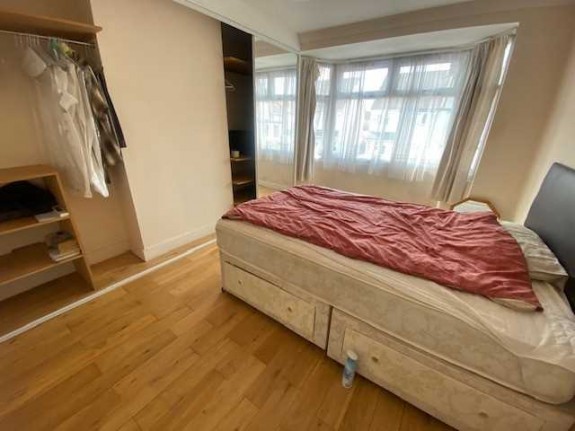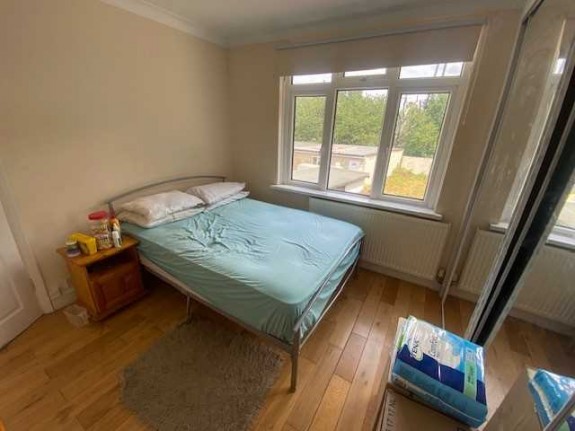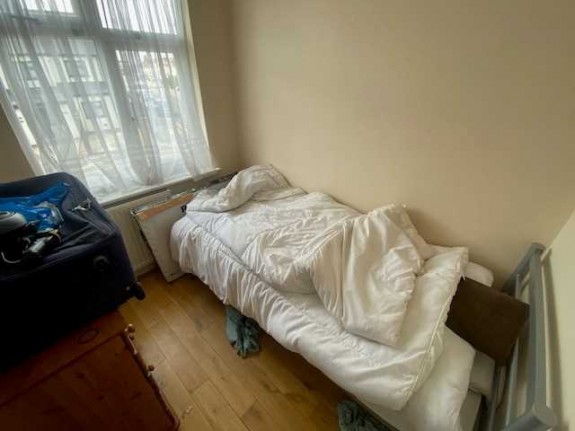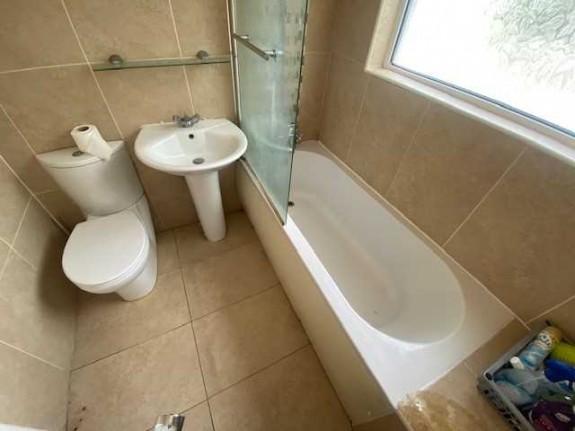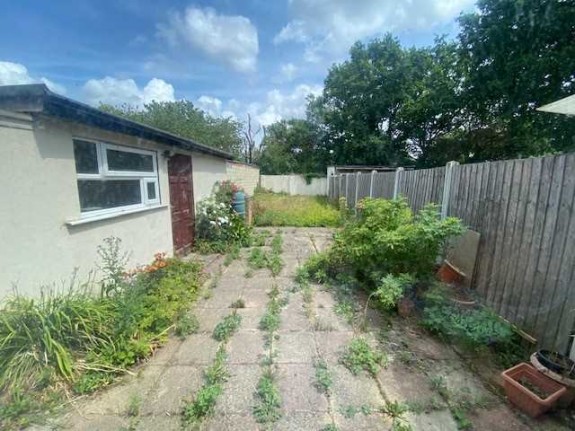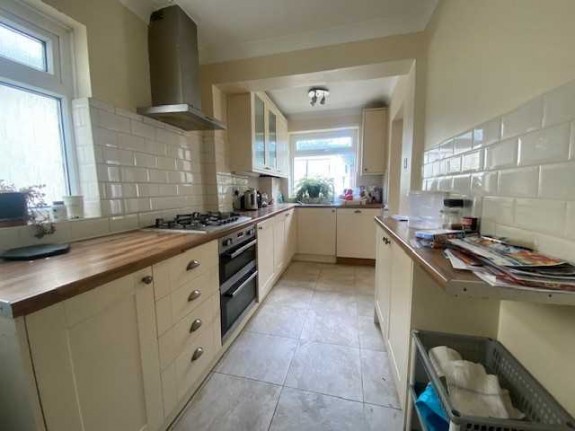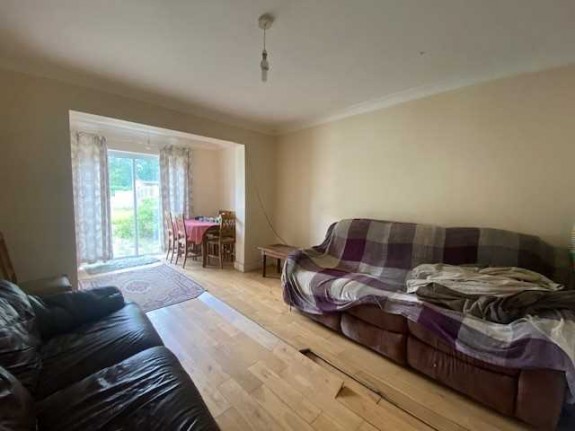|
SOLD SUBJECT TO CONTRACT £425,000 | Slough, SL1 3BX | 3 Beds |
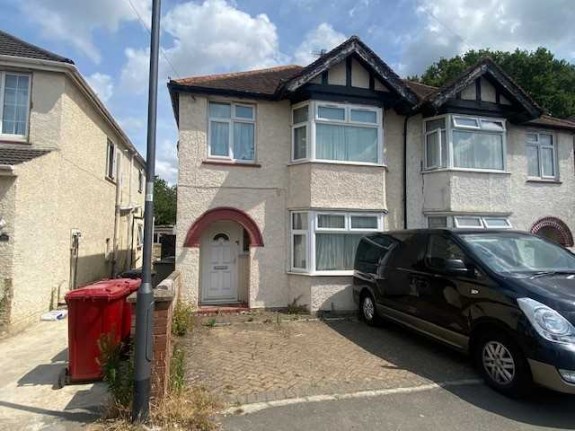 |
           |
This extended three-bedroom semi-detached family home is centrally located within a popular residential area in the heart of Slough and just a short walk to Slough Train Station (Crossrail) and High Street with its variety of amenities. The property is offered to the market in need of updating and with no onward chain. The accommodation comprises of a covered entrance porch, entrance hall, two separate reception rooms, kitchen, first floor landing, three first floor bedrooms, family bathroom, private rear garden, double glazed windows & gch to radiators, off-street parking. Viewing strongly recommended. EPC Rating Tbc.
Covered Entrance Porch Upvc door to; Entrance Hall Radiator, wooden flooring, side aspect double glazed window and stairs to first floor. Lounge 3.74m (12' 3') x 3.48m (11' 5') Front aspect double glazed window, wooden flooring, radiator. Second Reception Room 5.88m (19' 3') x 3.41m (11' 2') Radiator, wooden flooring and double glazed patio doors to rear garden. Kitchen 4.97m (16' 4') x 1.92m (6' 4') Fitted range of wall and base units with laminated work surface, cupboards and drawer space under, intergrated five ring gas hob with electric oven and extractor hood above, single drainer sink unit with mixer tap, appliance space, built in dishwasher, wall mounted gas boiler concealed within wall unit, rear and side aspect double glazed windows. First Floor Landing Side aspect double glazed window, wooden flooring, access to loft space. Bedroom One 4.40m (14' 5') x 3.00m (9' 10') Front aspect double glazed window, wooden flooring, radiator, built in wardrobes. Bedroom Two 2.95m (9' 8') x 2.86m (9' 5') Rear aspect double glazed window, built in mirror fronted wardrobes, wooden flooring, radiator. Bedroom Three 2.45m (8' 0') x 2.35m (7' 9') Front aspect double glazed window, wooden flooring, radiator. Bathroom Suite comprising of an enclosed panelled bath with mixer taps and hand shower attachment, low level w.c., pedestal wash hand basin with mixer taps, tiled floors and walls, heated chrome towel rail, rear aspect double glazed window with obscured glass. Outside The rear garden which accommodates a large storage shed, is fully enclosed and comprises of a paved patio area leading to lawn and extends to approximately 70ft. Parking Off street parking located towards the front of the property. Tenure FREEHOLD. |
Misrepresentation Act 1967 |

