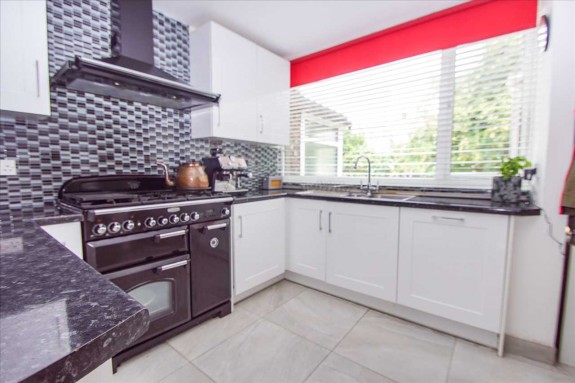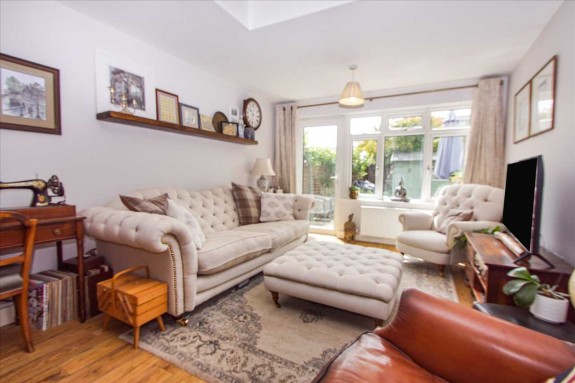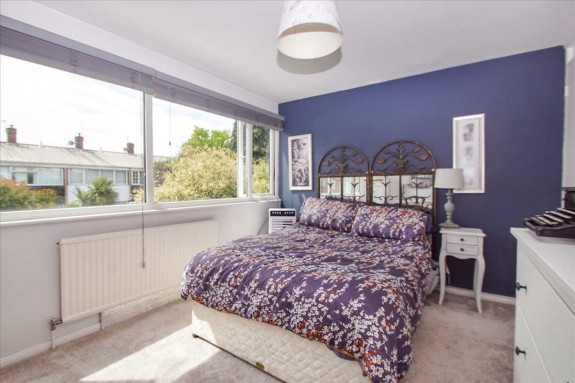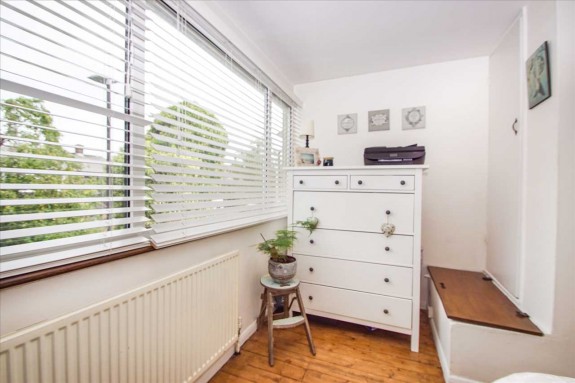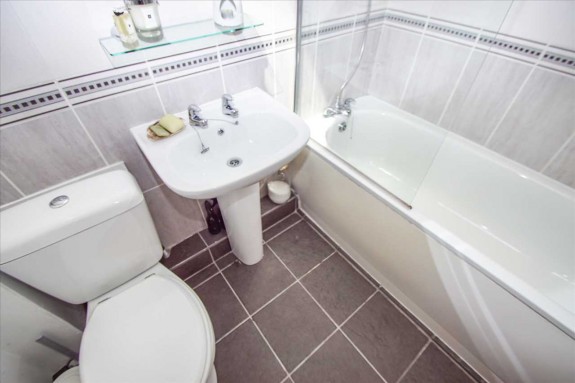|
SOLD SUBJECT TO CONTRACT £365,000 | Slough, SL1 5HT | 2 Beds |
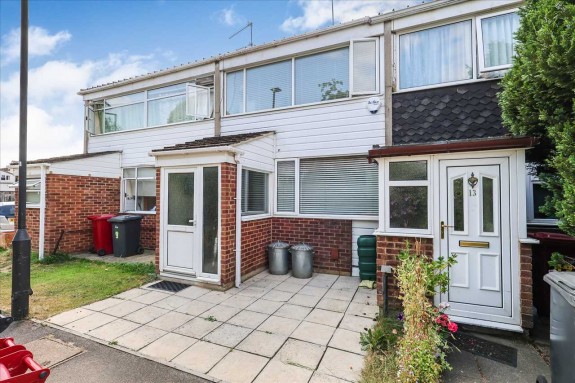 |
A beautifully presented two-bedroom extended family home perfectly located within a sought-after cul-de-sac in the heart of Cippenham village. Offering spacious accommodation and decorated to a high standard throughout, this property will make an ideal purchase for first time buyers and a sound investment for buy-to let landlords. Key features include a 21'4 x 12'6 living/dining room, a large and luxury fitted kitchen/breakfast room, a ground floor cloakroom, two double bedrooms, a first-floor family bathroom suite, gas central heating, double glazed windows/external doors and a south facing private rear garden. The property is situated within the catchment area of popular Cippenham and Burnham schools and less than a 10 minute walk to Burnham train station. Junction 6 of the M4 is a 5 minute drive, providing easy access to Heathrow Airport, Central London and the M25/M40 network. Viewings highly recommended. EPC Rating C.
Entrance Hall Tiled flooring, recessed lighting, radiator and stairs to first floor. Kitchen/Breakfast Room 4.78m (15' 8') x 3.80m (12' 6') Fitted range of wall and base units with laminated work surface, cupboards and drawer space under, breakfast bar, gas and electrical cooker points with extractor hood above, single drainer one and a half bowl sink unit with mixer tap, fitted appliances including dishwasher and washer dryer, additional appliance space, under stairs storage cupboard, walk in larder, recessed lighting, front aspect double glazed window, tiled flooring. Downstairs Cloakroom Comprising of a low level w.c., pedestal wash hand basin, tiled flooring. Lounge/Diner 6.49m (21' 4') x 3.80m (12' 6') Laminated wood effect flooring, radiators, skylight, rear aspect double glazed windows and door opening onto rear garden. First Floor Landing Cupboard housing gas boiler, access to loft storage. Bedroom One 3.80m (12' 6') x 2.98m (9' 9') Rear aspect double glazed window, radiator, built in double wardrobe. Bedroom Two 3.80m (12' 6') x 2.66m (8' 9') Front aspect double glazed window, radiator, built in storage cupboard. Family Bathroom Suite comprising of and enclosed panelled bath with mixer tap and hand shower attachment, shower screen, low level w.c., pedestal wash hand basin, tiled floor and walls, window and radiator. Outside The rear garden, which is fully enclosed and enjoys a southerly aspect, comprises of a paved patio area, leading to an artificial lawn with a variety of beds and borders and timber tool shed. Tenure FREEHOLD. |
Misrepresentation Act 1967 |

