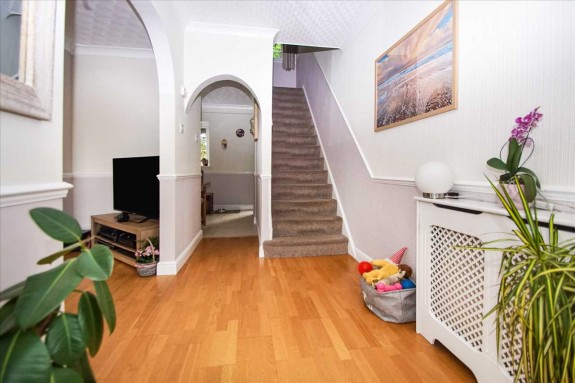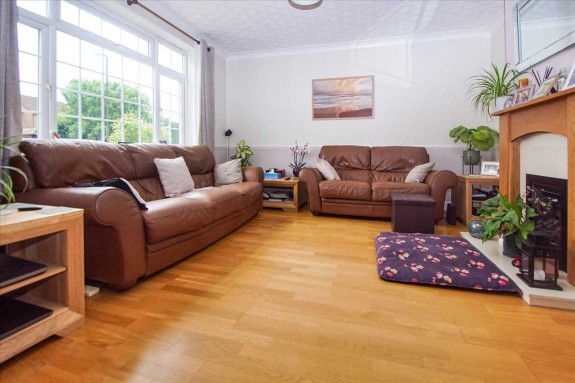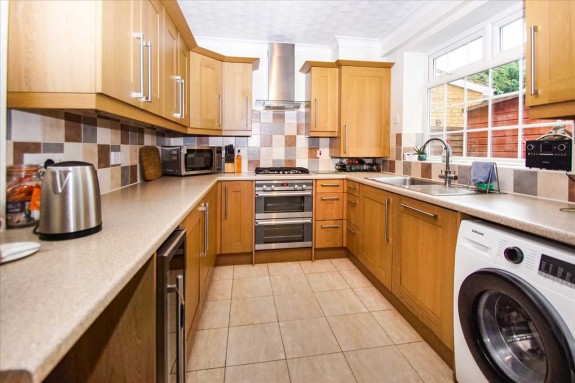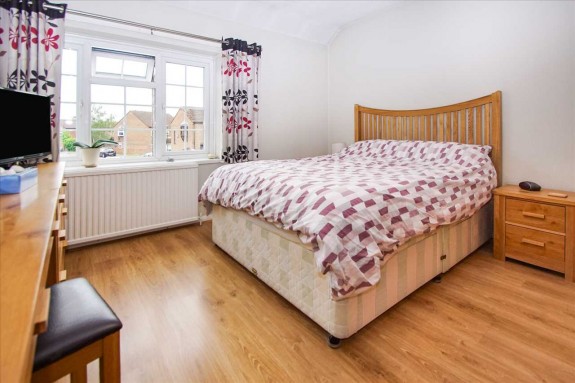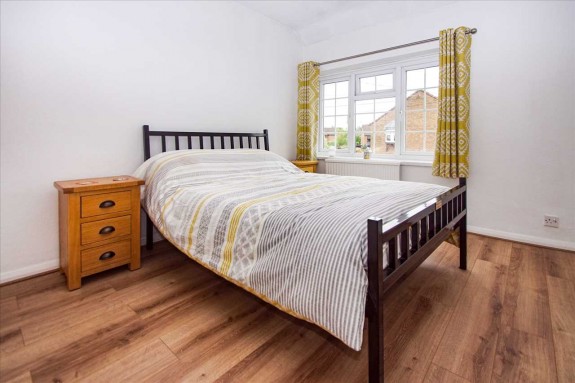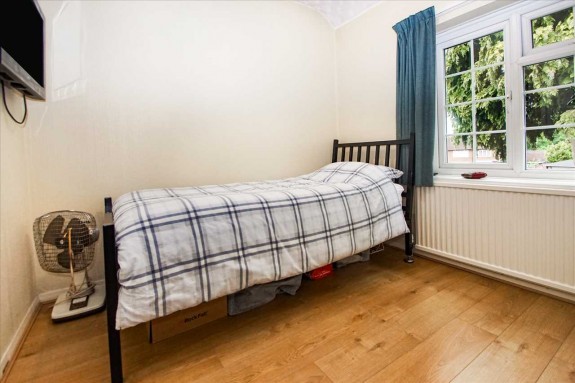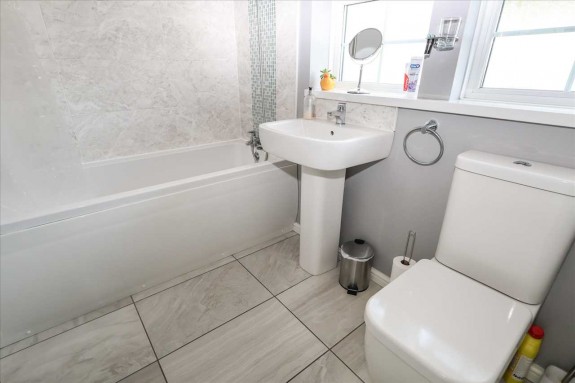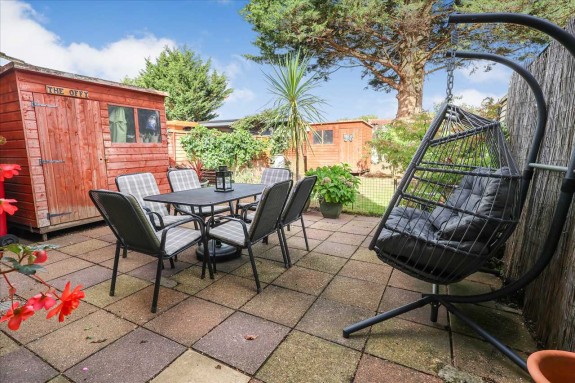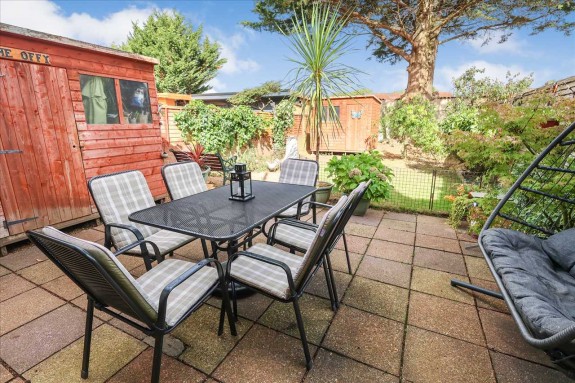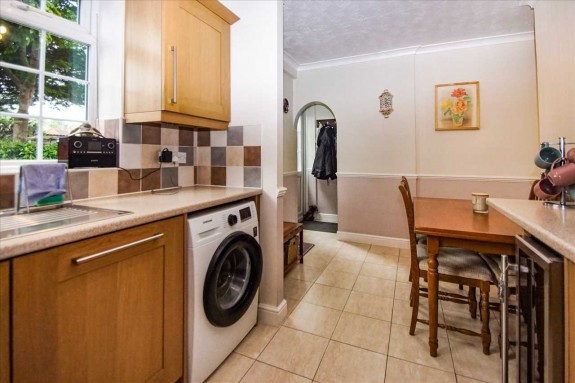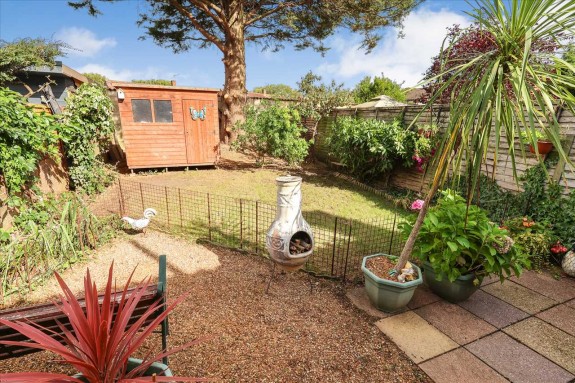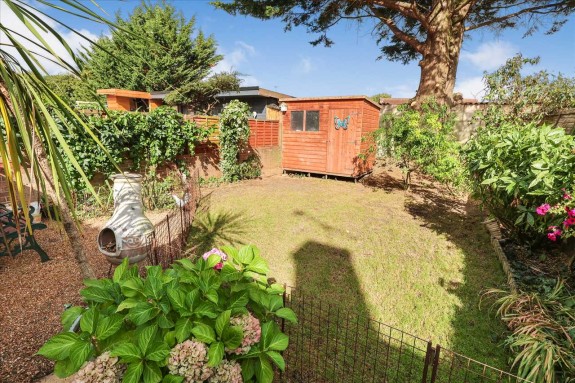|
FOR SALE £430,000 | Slough, SL2 2EG | 3 Beds |
            |
This three-bedroom terraced family home offers thoughtfully designed and deceptively spacious internal accommodation and is offered for sale to a superb standard. The property is pleasantly located within an established residential setting and within easy access to both local amenities and transport links including Burnham Railway Station, which is on the Cross Rail and Junctions 6 & 7 of the M4 is only a short distance away. The accommodation comprises of an entrance hall, lounge, fitted kitchen, rear lobby, first floor landing, three bedrooms, family bathroom, private rear garden, off-street parking, double glazed windows and gas central heating to radiators. Viewing recommended. EPC Rating C.
Entrance Hall Wooden flooring, radiator and stairs to first floor. Lounge 3.97m (13' 0') x 3.96m (13' 0') Front aspect double glazed window, wooden flooring, feature fire place with recessed gas fire, television aerial and telephone point. Kitchen 4.82m (15' 10') x 2.55m (8' 4') Fitted range of wall and base units with laminated work surface, cupboards and drawer space under, single drainer sink unit with mixer tap, plumbing for automatic washing machine, additional fitted range of electrical appliances including dishwasher, fridge/freezer, wine/cool drinks fridge, gas hob with electric oven and extractor hood above, rear aspect double glazed window. Rear Lobby With under stairs storage cupboard and double glazed door opening onto rear garden. First Floor Landing Rear aspect double glazed window, airing cupboard. Bedroom One 3.50m (11' 6') x 3.50m (11' 6') Front aspect double glazed window, laminated wood effect flooring, radiator and built in wardrobe. Bedroom Two 4.00m (13' 1') x 2.98m (9' 9') Front aspect double glazed window, laminated wood effect flooring, radiator and built in wardrobe. Bedroom Three 2.60m (8' 6') x 2.58m (8' 6') Rear aspect double glazed window, laminated wood effect flooring, radiator and built in wardrobe. Family Bathroom Suite comprising of an enclosed panelled bath with mixer tap and hand shower attachment, pedestal wash hand basin with mixer tap, low level w.c., heated chrome towel rail, two rear aspect double glazed windows with obscured glass. Outside The rear garden which is fully enclosed with a seperate side gated access, comprises of a paved patio area leading to lawn with a variety of beds and borders and two timber tool sheds. Parking Off street parking located towards the front of the property. Tenure FREEHOLD. |
Misrepresentation Act 1967 |

