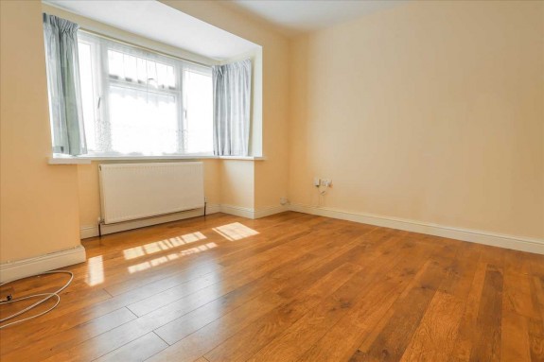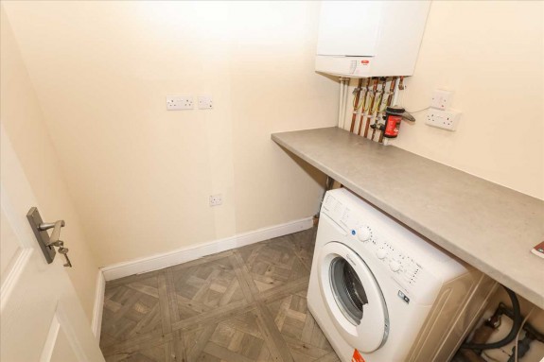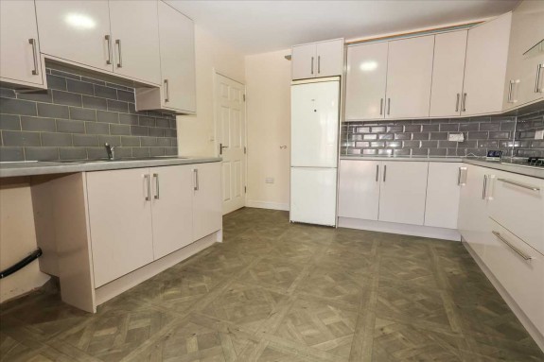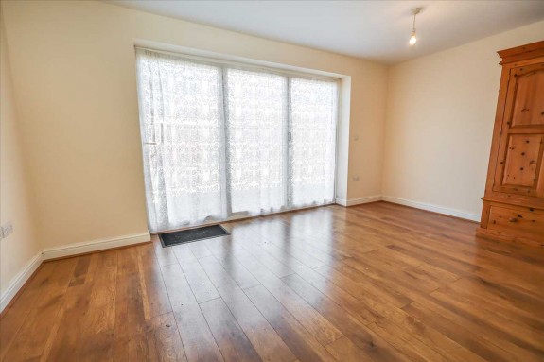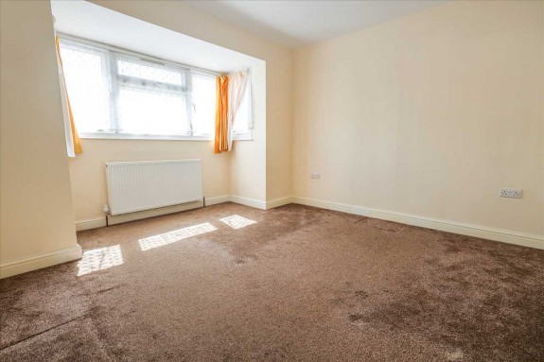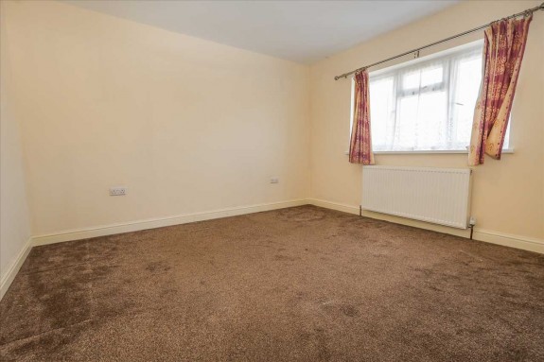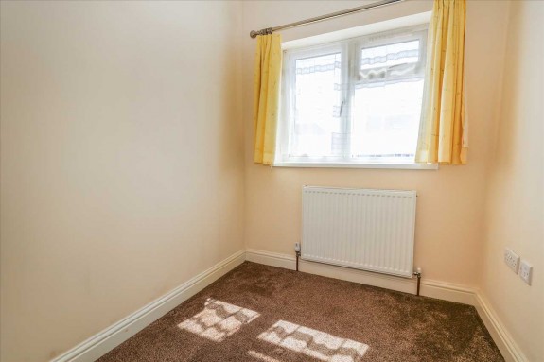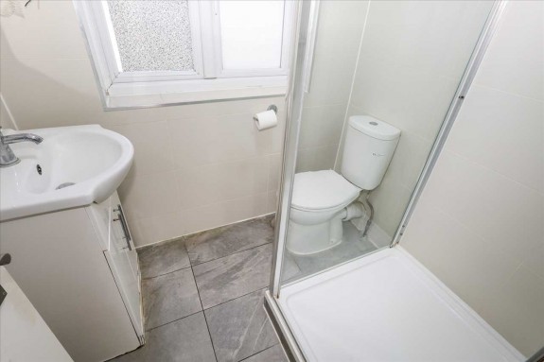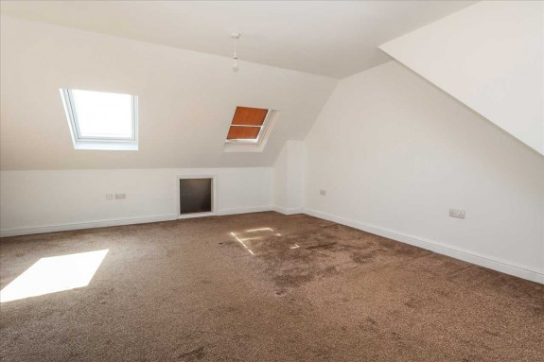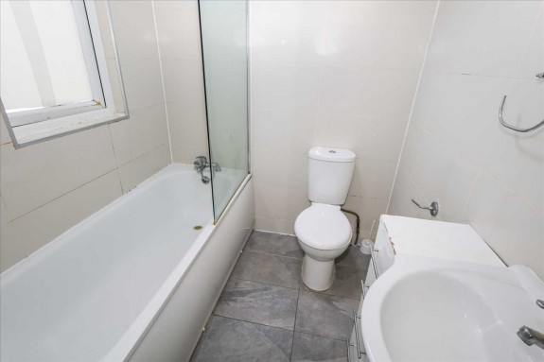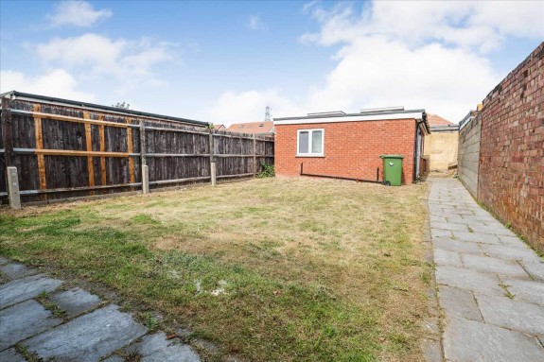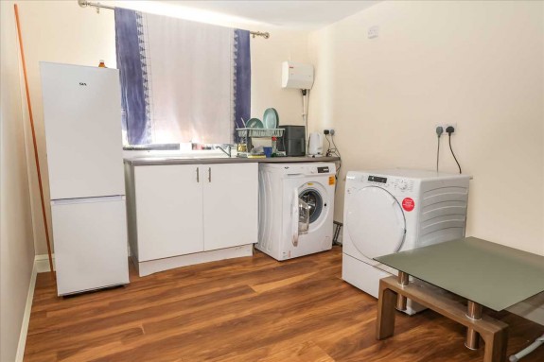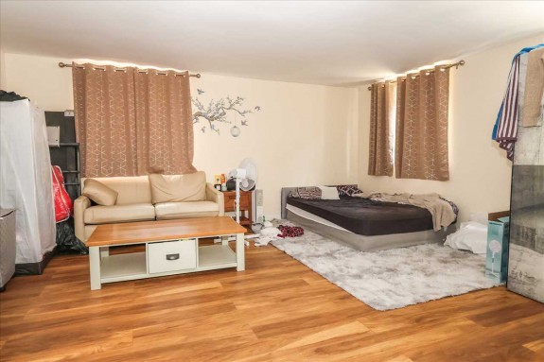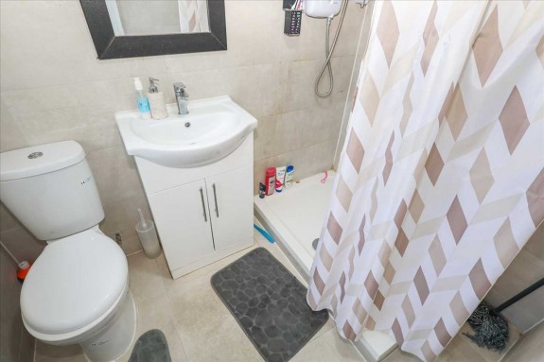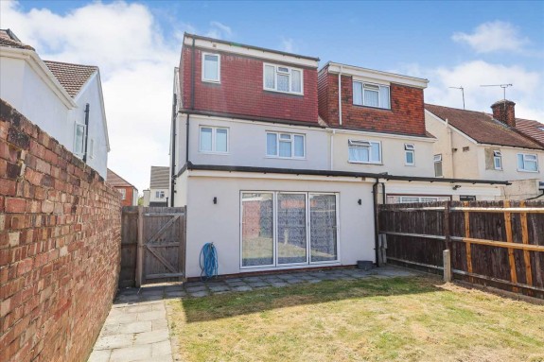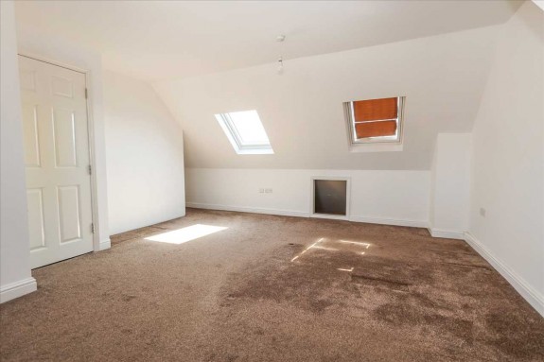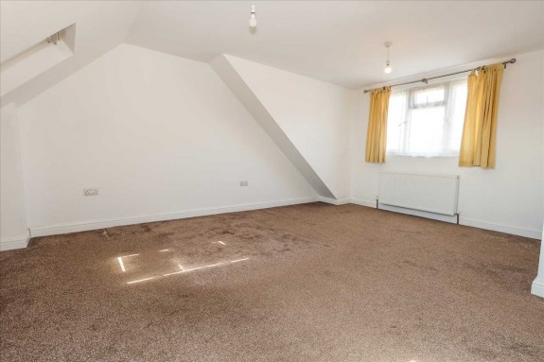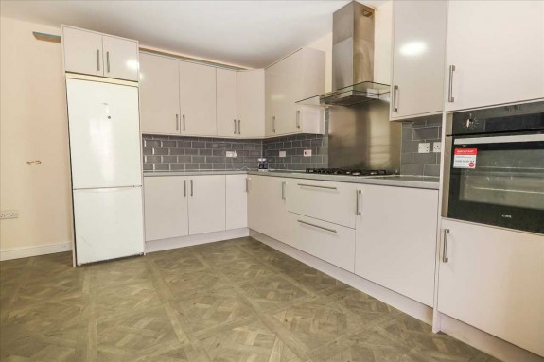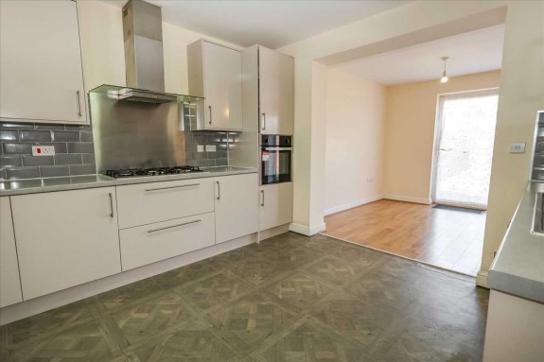|
FOR SALE £575,000 | Slough, SL1 3DG | 4 Beds |
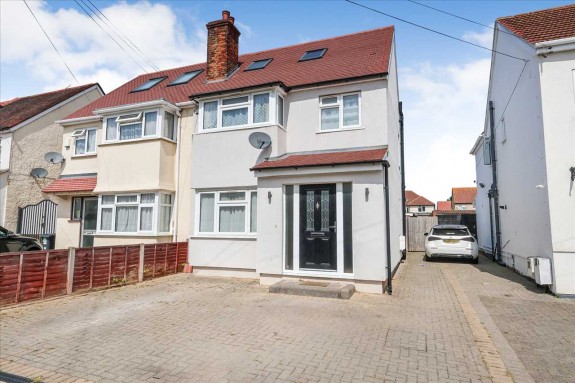 |
                    |
A superb opportunity to acquire this amazing extended semi-detached family home which has been extensively modernised to an exceptional standard. The property is centrally located within a popular residential area in the heart of Slough and just a short walk to Slough Train Station (Crossrail) and High Street with its variety of amenities. The property is offered to the market in need of general re-modernisation and updating. The accommodation comprises of an entrance hall, lounge, fitted kitchen with separate utility room, downstairs cloakroom, second reception room, first floor landing, three first floor bedrooms, family bathroom, second floor landing, master bedroom with en-suite bathroom, double glazed windows, gas central heating to radiators, off street parking, large private rear garden and a detached self-contained annexe. Viewing strongly recommended, no onward chain. EPC Rating C.
Hallway Radiator, stairs to first floor, understairs storage cupboard and doors to: Downstairs Cloakroom Low level w.c., wash hand basin and side aspect double glazed window with obscured glass. Lounge 3.91m (12' 10') x 3.46m (11' 4') Front aspect double glazed bay window and radiator. Utility Room 1.78m (5' 10') x 1.55m (5' 1') Work surface with plumbing for washing machine and wall mounted gas boiler. Kitchen 3.64m (11' 11') x 3.47m (11' 5') Comprising a range of eye ands base level units with work surface, intergrated 5 ring gas hob, eye level electric oven, extractor, sink with mixer tap, tiled splash back and archway to: Dining Room 4.81m (15' 9') x 2.79m (9' 2') Radiator and rear aspect bio-fold patio doors giving garden access. First Floor Landing Side aspect double glazed window, stairs to second floor and doors to: Bedroom Two 3.85m (12' 8') x 3.47m (11' 5') Front aspect double glazed window and radiator. Bedroom Three 3.60m (11' 10') x 3.46m (11' 4') Rear aspect double glazed window and radiator. Bedroom Four 2.08m (6' 10') x 1.79m (5' 10') Front aspect double glazed window and radiator. Showr Room Built in shower cubicle, low level w.c., pedestal wash hand basin, radiator and rear aspect double glazed window with obscured glass. Second Floor Landing Master Bedroom 5.56m (18' 3') x 4.48m (14' 8') Two front aspect velux windows, rear aspect double glazed window, radiator and door to: En Suite Bathroom Panel enclosed bath with mixer tap and shower attachment, shower screen, vanity unit with inset sink, low level w.c., radiator and rear aspect double glazed window with obscured glass. Rear Garden Laid mainly to lawn with patio area, garden tap, side access and offering access to: Outbuilding 6.98m (22' 11') x 4.38m (14' 4') With shower room, kitchen area and living area. Off Street Parking Driveway to the front of the property providing off street parking. Tenure FREEHOLD. |
Misrepresentation Act 1967 |

