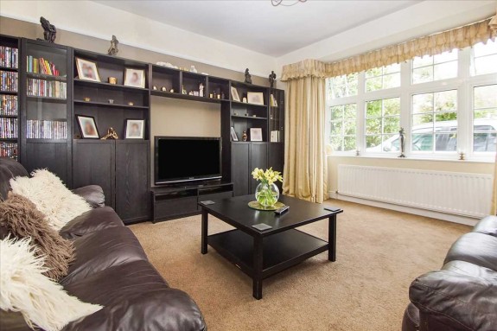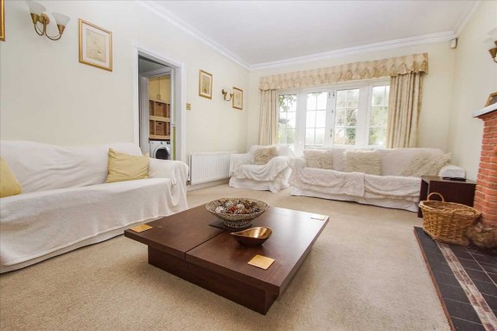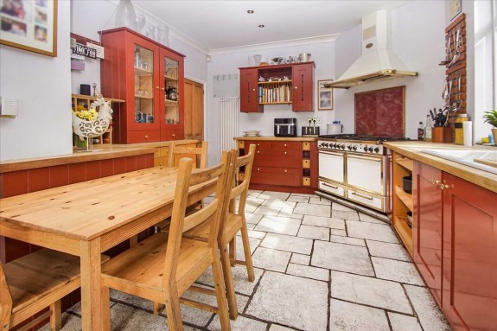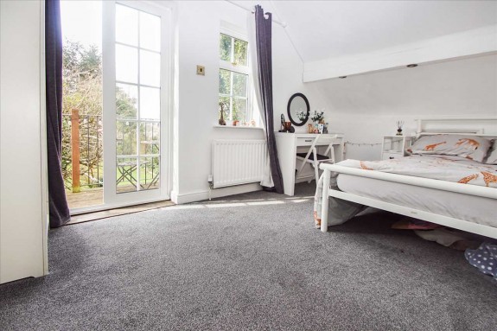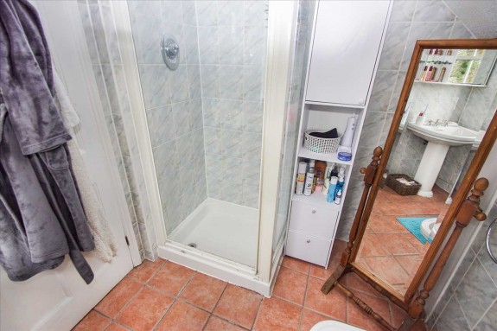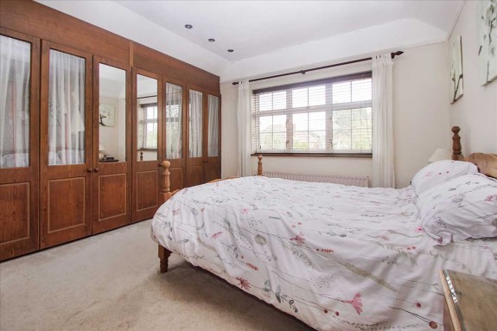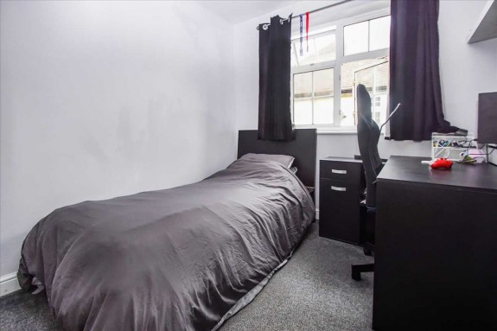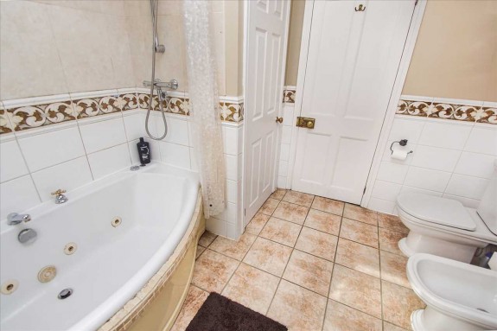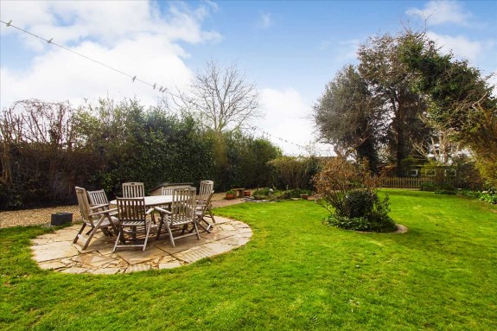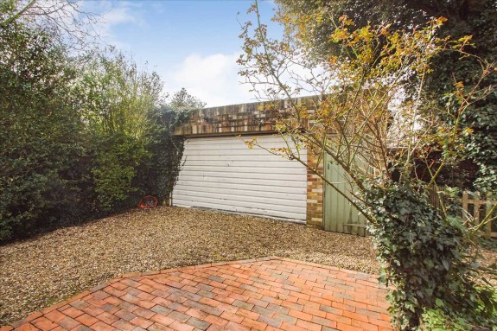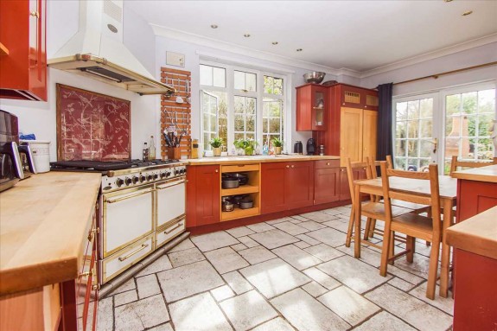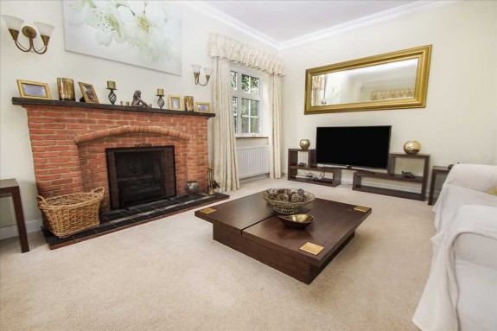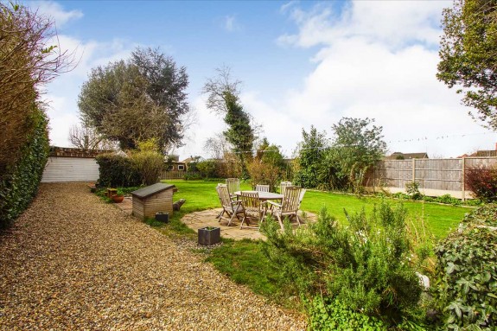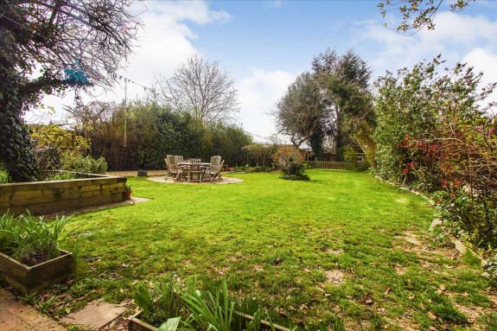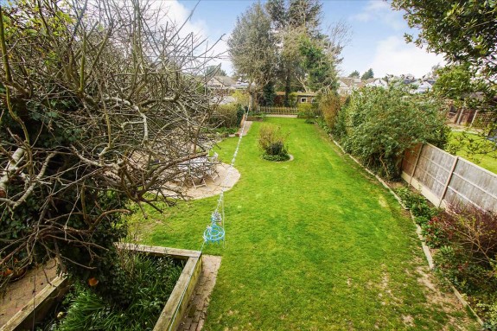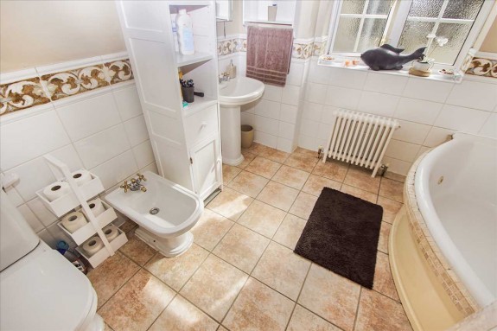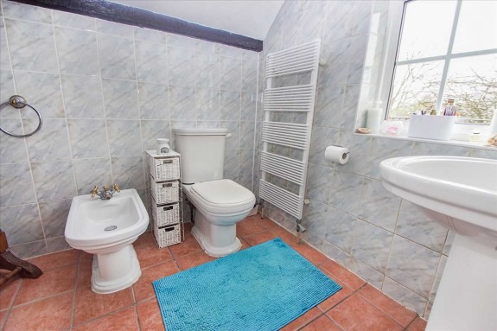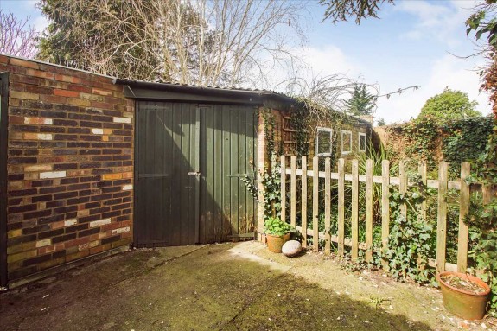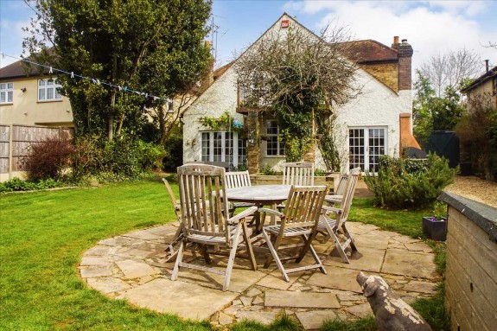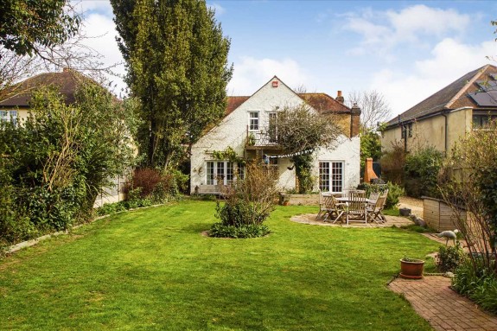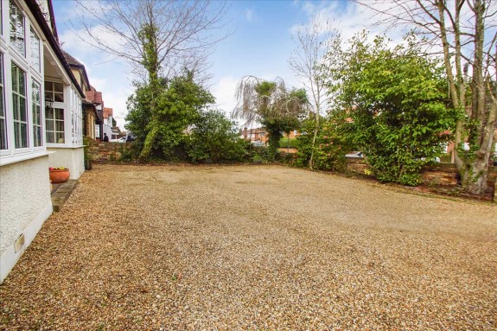|
FOR SALE £875,000 | Burnham, SL1 6JY | 4 Beds |
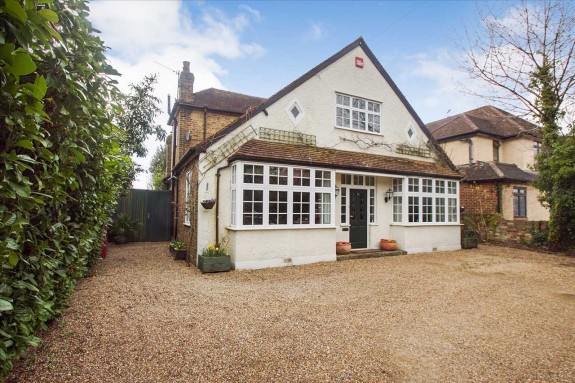 |
                      |
An impressive three/four bedroom detached family home, located on a generous plot with large rear garden and potential to extend (subject to the necessary planning permission). The property is situated in a convenient location to the south of the High Street and only a short walk from Burnham Grammar School and Burnham Railway Station. On the ground floor there is entrance porch leading to hallway providing access to the three reception areas, one of which would ideally suit to be adapted to an additional ground floor bedroom, cottage style fitted kitchen/diner with a separate utility room and downstairs cloakroom. On the first floor there is a master bedroom with en-suite shower room and private balcony, two additional bedrooms and a family bathroom suite.
The property is approached to the front by a gravel driveway which provides off street parking for several vehicles and access to the double garage via the side of the property. The large private rear garden which extends to approximately 150ft is a particular feature laid mainly to lawn and enclosed by mature trees, established beds and hedging. Viewing highly recommended. EPC Rating tbc. Covered Entrance Porch With a double glazed entrance door to; Entrance hall Radiators and stairs to first floor. Dining Room/Bedroom 4 5.50m (18' 1') x 3.60m (11' 10') Front and side aspect double glazed windows, radiators and feature brick built fire place. Sitting Room 4.74m (15' 7') x 3.93m (12' 11') Front aspect double glazed window, radiator. Lounge 5.50m (18' 1') x 3.60m (11' 10') Feature fire place, radiators, side aspect double glazed window and double glazed casement doors opening onto rear garden. Downstairs Cloakroom Comprising of a low level w.c., wash hand basin with mixer tap, tiled floor and part tiled walls. Kitchen/Diner 5.34m (17' 6') x 3.77m (12' 4') Fitted range of wall and base units with wooden counter top, one and a half bowl sink unit with mixer tap, gas and electrical cooker point, additional fitted appliances including dishwasher and double fridge, tiled flooring, side aspect double glazed window, recessed lighting and door opening onto rear garden. Lobby Area Comprising of a wall and base unit with granite counter top, tiled flooring and cupboard housing freezer appliance. Utility Room 2.09m (6' 10') x 1.88m (6' 2') Rear aspect double glazed window, laminated wood effect flooring, radiator, plumbing for automatic washing machine and tumble dryer, recessed lighting. First Floor Landing Access to loft space and recessed lighting. Master Bedroom 4.06m (13' 4') x 3.63m (11' 11') Fitted range of bedroom wardrobes with access to eaves storage space, radiator, rear aspect double glazed window and double glazed casement door providing access to private balcony. En-suite Shower Room Suite comprising of an enclosed shower cubicle, low level w.c., pedestal wash hand basin with mixer tap, bidet, heated towel rail, tiled floor, part tiled walls, rear aspect double glazed window. Bedroom Two 4.24m (13' 11') x 3.38m (11' 1') Front aspect double glazed window, built in full length wardrobes and access to deep eaves storage space, recessed lighting and radiator. Bedroom Three 3.74m (12' 3') x 2.63m (8' 8') Side aspect double glazed window, radiator, recessed lighting. Family Bathroom Suite comprising of an enclosed jacuzzi bath, pedestal wash hand basin with mixer tap, low level w.c., bidet, radiator, tiled floor and part tiled walls, cupboard housing hot water cylinder, rear aspect double glazed window with obscured glass. Outside The rear garden, which is fully enclosed, extends to approximately 150ft and comprises of a patio area leading to formal lawns with a variety of established beds and borders, additional seating area and vegetable garden with a brick built outbuilding. Garage & Parking Detached double garage located towards the rear of the property, accessed by the side of the property via gated access, additional parking is also available to the front of the property for several vehicles. Tenure FREEHOLD. |
Misrepresentation Act 1967 |

