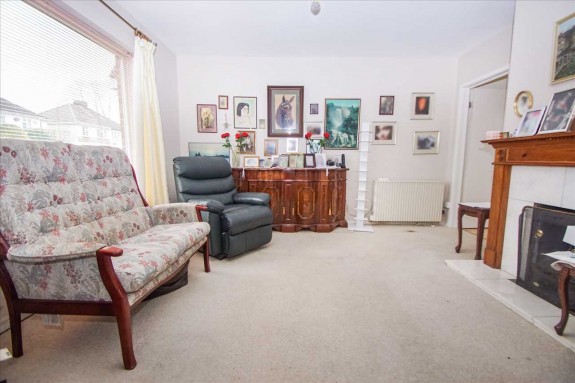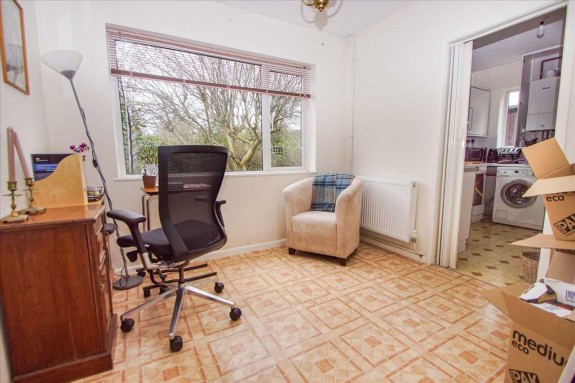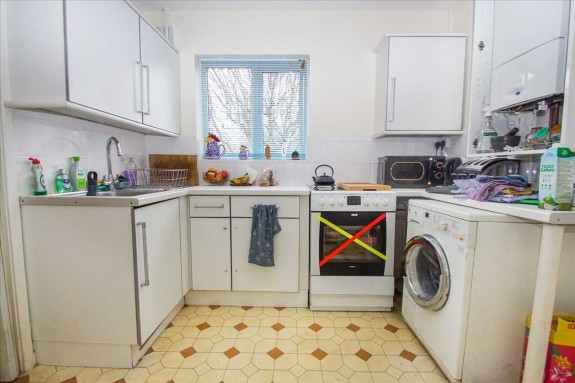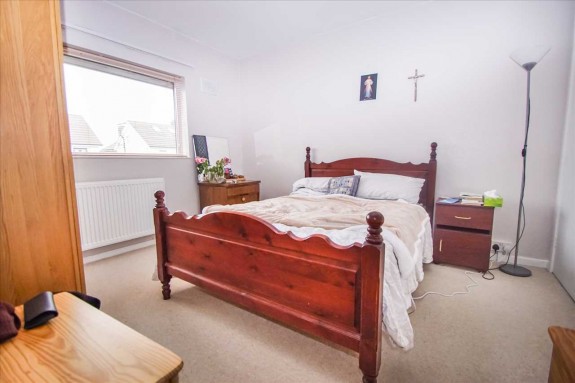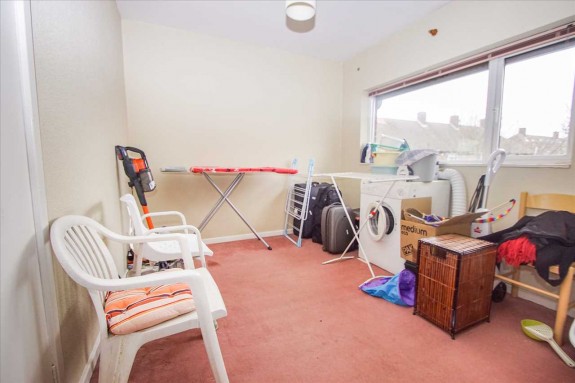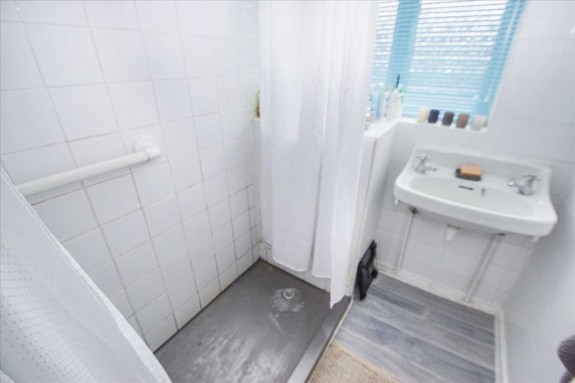|
SOLD SUBJECT TO CONTRACT £300,000 | Burnham, SL1 6NJ | 3 Beds |
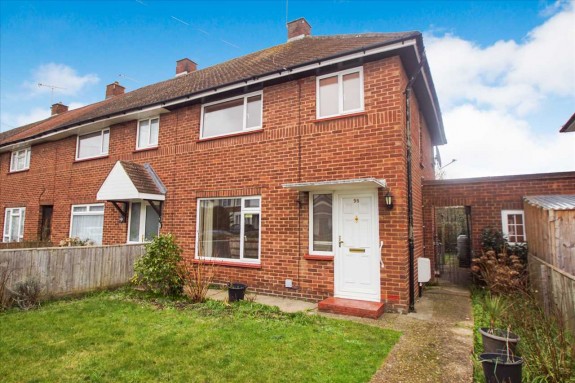 |
On behalf of the Attorney. A vacant three bedroom semi-detached house, situated in a sought-after residential area within easy reach of the town centre. The property benefits from excellent transport links, including Burnham Station and the Elizabeth Line, providing swift access to London and surrounding areas. Offering scope for refurbishment and modernisation, the property presents an ideal opportunity for owner occupation or as a letting investment. Auction To be sold by online auction (unconditional) on Thursday 28th August 2025 with a 6 WEEK COMPLETION, bidding will open at 10.00. To view Viewings will be conducted prior to the auction, please visit our website to book an appointment at firstforauctions.co.uk Registration All bidders/potential buyers are required to register ahead of the auction date to be able to bid/buy, please visit our website to setup an online auction account. Tenure Freehold with vacant possession EPC rating C Council tax band D - Slough Borough Council Legal pack For each lot there are Special Conditions of Sale and other documentation provided by the vendor's solicitors. If you wish to receive the Legal Pack, you will be able to register for this via the link on our website. You will receive notification by email once the Legal Pack is received from the solicitor. The documents may not tell you everything you need to know about the property and you are required to complete your own due diligence before bidding. Guide prices Guide Prices are provided as an indication of each seller's minimum expectation. They are not necessarily figures which a lot will sell for and may change at any time prior to the auction. Each lot will be offered subject to a Reserve, (a figure below which the Auctioneer cannot sell the lot during the auction) which we expect will be set within the Guide Range, or no more than 10% above a single figure Guide Price. Additional fees A buyers charge of £1,500 including VAT is payable on each lot that you buy, in addition to the sale price. Please be aware there may be other additional fees, including disbursements contained in the legal pack payable on completion. Please ensure that you check the legal pack for each lot that you are interested in, prior to bidding. Deposit If you are the highest bidder when the auction ends, contracts are exchanged between you and the seller. Both parties are legally bound to complete the transaction as per the special conditions in the legal pack. Your card will be automatically debited for the bidder security amount of £6,000 and we'll require the remaining balance for a 10% non-refundable deposit. We will contact you after the auction has finished to make these arrangements. Pre-auction offers These must be made in writing and will only be considered if the Legal Pack has been inspected and proof of funding has been supplied to the auctioneers. Pre-auction offers are only considered on an auction basis in accordance with the ?Terms & Conditions - Unconditional Auction'. Mortgage finance We advise all bidders who require a mortgage to confirm with their Financial Advisor as to whether or not the lot you are interested in would be suitable security to borrow finance against, prior to bidding. If you need to arrange a mortgage it is important that you obtain an offer from your lender before the day of the auction. Most building societies and banks will instruct a surveyor to prepare a valuation report before making a mortgage offer. Covered Entrance Porch Door to; Entrance Hall Under stairs storage cupboard, radiator, stairs to first floor. Lounge 4.04m (13' 3') x 3.88m (12' 9') Front aspect double glazed window, feature fire place, radiator. Dining Room 2.93m (9' 7') x 2.72m (8' 11') Rear aspect double glazed window, radiator. Kitchen 2.98m (9' 9') x 2.72m (8' 11') Comprising of a range of fitted wall and base units with laminated work surface, cupboards and draw space under, single drainer sink unit with mixer tap, gas and electrical cooker point, plumbing for automatic washing machine, wall mounted gas boiler, appliance space, rear and side aspect double glazed windows, door to side. First Floor Landing Access to loft space, cupboard housing hot water cylinder. Bedroom One 4.06m (13' 4') x 3.51m (11' 6') Front aspect double glazed window, radiator, built in double wardrobe. Bedroom Two 2.99m (9' 10') x 2.73m (8' 11') Rear aspect double glazed window, built in wardrobe, radiator. Bedroom Three 2.64m (8' 8') x 2.49m (8' 2') Front aspect double glazed window, built in storage cupboard, radiator. Bathroom Suite comprising of a walk in shower area, wash hand basin, radiator, rear aspect double glazed window with obscured glass. Separate W.C. Comprising of a low level w.c., side aspect double glazed window with obscured glass. Outside Gated side access to a privately enclosed rear garden with a variety of beds and borders and two outside storage sheds. Tenure FREEHOLD. |
Misrepresentation Act 1967 |

