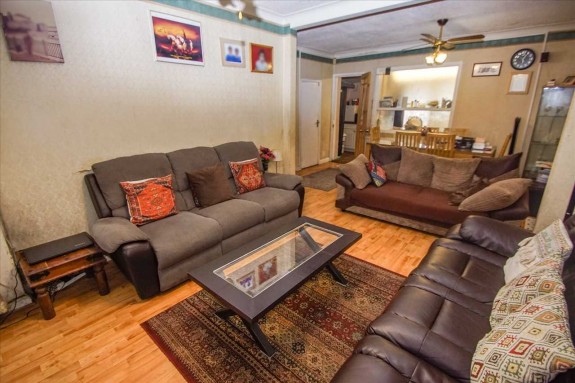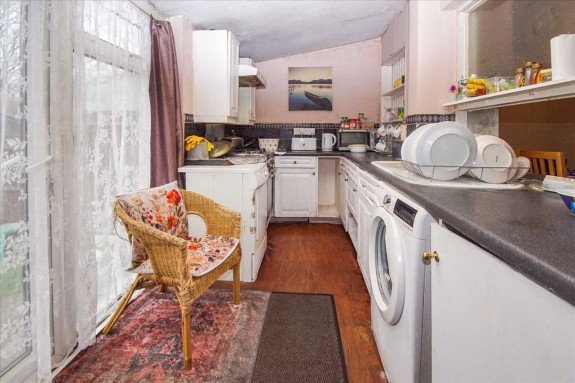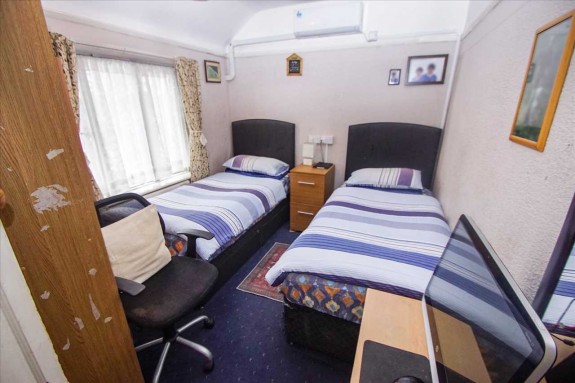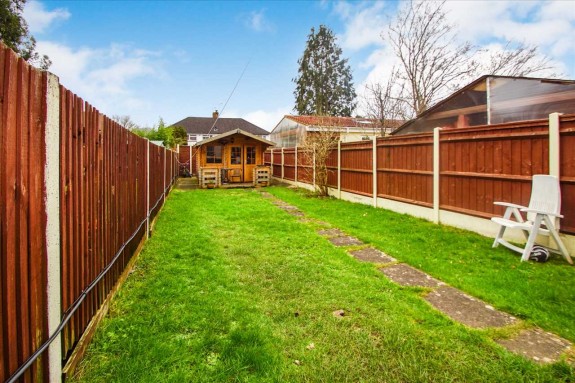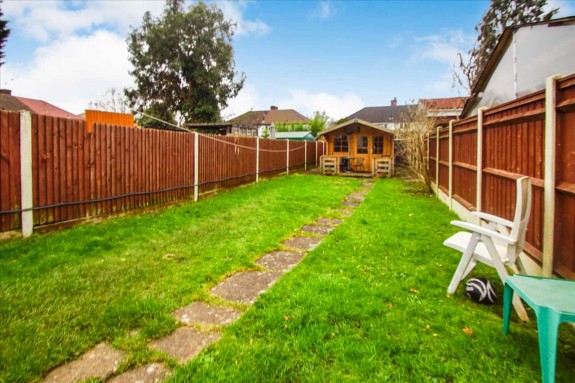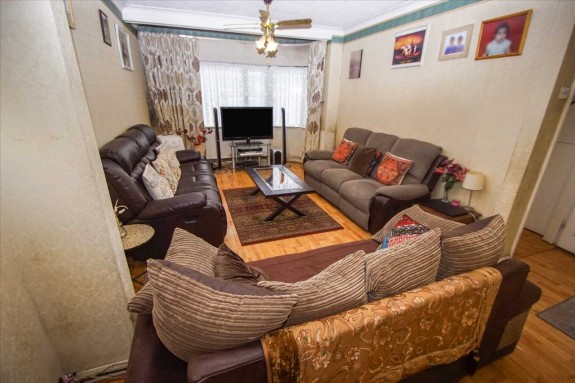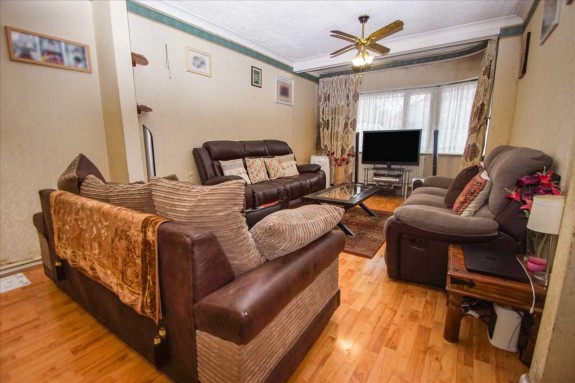|
FOR SALE £425,000 | Slough, SL2 1AZ | 3 Beds |
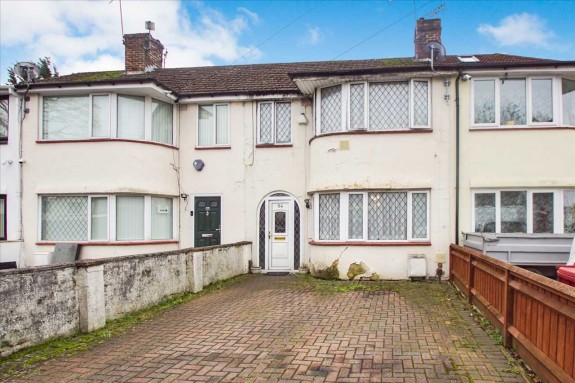 |
An extended three-bedroom terraced family home which is pleasantly located within an established residential setting towards the fringes of the town. The accommodation comprises of an entrance hall, lounge/dining room, ground floor cloakroom, fitted kitchen, first floor landing, three bedrooms, family bathroom, off-street parking, large private rear garden, summerhouse/home office, partial air-conditioning, double-glazed windows and gas central heating to radiators. The property is within walking distance of various shops and amenities including an excellent choice of local schools with Junction 7 of the M4 a short drive away, providing quick and easy access to Heathrow Airport, Central London and the M25/M40 network. Slough Mainline station is a short drive away (both Crossrail stations). Call us now to arrange a viewing! EPC RATING D.
Entrance Hall Double glazed front door, laminated wood effect flooring, under stairs storage cupboard and stairs to first floor. Downstairs Cloakroom Comprising of a low level w.c., wash hand basin with mixer tap, extractor fan. Lounge/Dining Room 7.10m (23' 4') x 4.90m (16' 1') Front aspect double glazed window, laminated wood effect flooring, built in storage cupboard, radiators. Kitchen 4.96m (16' 3') x 1.98m (6' 6') Comprising of a fitted range of wall and base units with laminated work surface, cupboards and drawer space under, single drainer sink unit with mixer tap, plumbing for automatic washing machine and tumble dryer, gas hob with electric oven and extractor hood above, wall mounted gas boiler, radiator, wall mounted air conditioning unit, double glazed casement doors opening onto rear garden. First Floor Landing Access to loft space. Bedroom One 4.30m (14' 1') x 3.20m (10' 6') Front aspect double glazed window, radiator. Bedroom Two 3.43m (11' 3') x 2.58m (8' 6') Rear aspect double glazed window, radiator. Bedroom Three 3.02m (9'11') x 1.90m (6'3') Front aspect double glazed window, radiator. Family Bathroom Suite comprising of an enclosed panelled bath with shower above, pedestal wash hand basin, low level w.c., radiator, tiled walls and floors, rear aspect double glazed window with obscured glass. Summer House/Home Office 2.95m (9' 8') x 2.95m (9' 8') With power and light. Outside The rear garden is fully enclosed, enjoys a southerly aspect and extends to approximately 70ft. Parking Off street parking located towards the front of the property. Tenure FREEHOLD. |
Misrepresentation Act 1967 |

