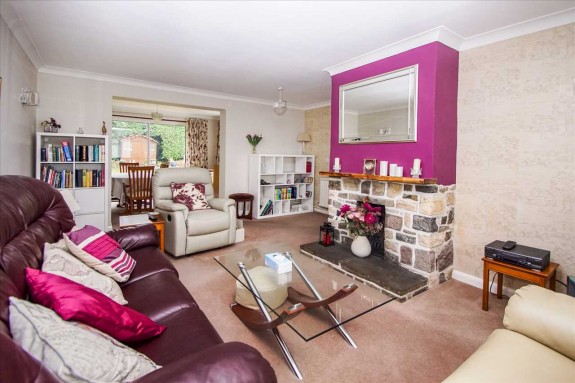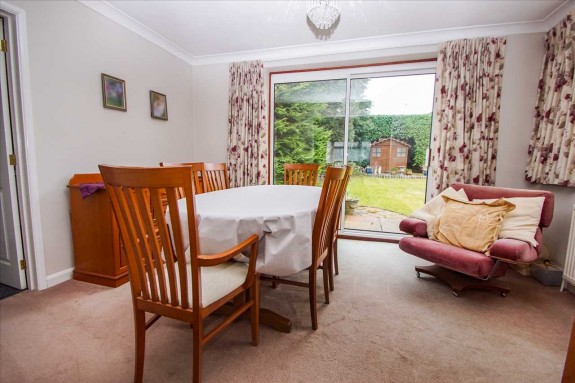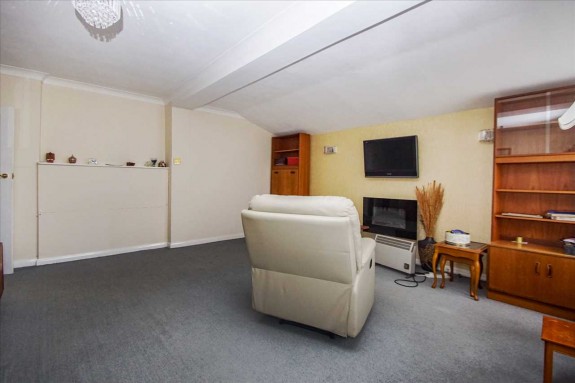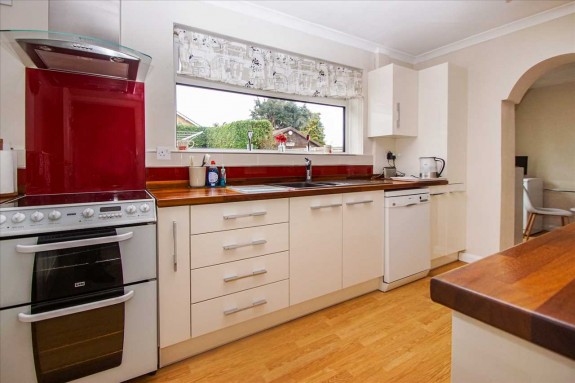|
SOLD SUBJECT TO CONTRACT £850,000 | Burnham, Buckinghamshire SL1 8DS | 4 Beds |
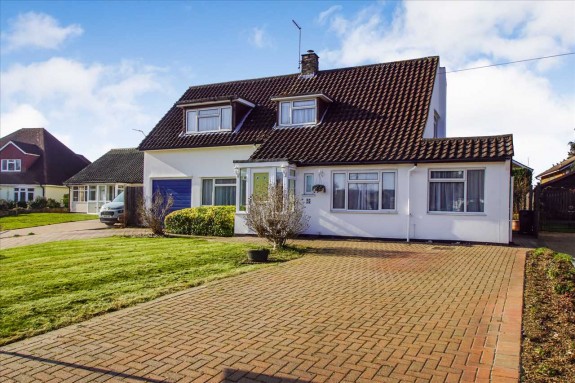 |
This four bedroom detached family home is found on one of the area's most sought after and rarely available locations and is set on a generous plot with the potential to extend further. The property has been redesigned and extended by the current vendor and offers versatile and well presented accommodation. Accommodation comprises of an enclosed entrance lobby, entrance hall, downstairs cloakroom, two large reception rooms, fitted kitchen with an attached breakfast room and seperate utility room, first floor landing, master bedroom with en-suite shower room, three further bedrooms, family bathroom with seperate w.c., formal gardens to both front and rear, double glazed windows and gas central heating to radiators, garage and off street parking for several vehicles. Viewing highly recommended, no onward chain. EPC Rating D.
Entrance Lobby Entrance Hall Radiator, under stairs storage cupboard and stairs to first floor. Downstairs Cloakroom Comprising of a low level w.c., wash hand basin with mixer tap in vanity unit, laminated wood effect flooring, front aspect double glazed window with obscured glass. Lounge 5.96m (19' 7') x 4.69m (15' 5') Front aspect double glazed window, radiators, television aerial and telephone point, wall light points. Dining Room 4.23m (13' 11') x 2.82m (9' 3') Radiator, side aspect double glazed windows and double glazed patio doors to rear garden. Second Reception Area 5.48m (18' 0') x 4.74m (15' 7') Two front aspect double glazed windows, two radiators. Kitchen 3.79m (12' 5') x 2.42m (7' 11') Comprising of a fitted range of wall and base units with laminated work surface, cupboards and drawer space under, gas and electrical cooker point, single drainer one and a half bowl sink unit, appliance space, rear aspect double glazed window. Breakfast Room 2.96m (9' 9') x 2.28m (7' 6') Laminated wood effect flooring, radiator, rear aspect double glazed window and door opening onto rear garden. Seperate Utility Room 2.90m (9' 6') x 2.89m (9' 6') Fitted range of wall and base units with laminated counter top, plumbing for automatic washing machine and tumble dryer, appliance space, single drainer sink unit with mixer tap, radiator, rear aspect double glazed window. First Floor Landing Airing cupboard housing hot water cylinder and gas boiler, access to loft space. Master Bedroom 5.34m (17' 6') x 2.98m (9' 9') Front aspect double glazed window, radiator, built in mirror fronted wardrobes. En-suite Shower Room Comprising of an enclosed shower cubicle, low level w.c., pedestal wash hand basin with mixer tap, chrome heated towel rail, laminated wood effect flooring, velux window. Bedroom Two 4.42m (14' 6') x 2.42m (7' 11') Side aspect double glazed window, radiator, built in wardrobe. Bedroom Three 3.33m (10' 11') x 2.72m (8' 11') Rear aspect double glazed window, radiator. Bedroom Four 2.99m (9' 10') x 2.28m (7' 6') Front aspect double glazed window, radiator. Family Bathroom Suite comprising of an enclosed panelled bath with shower over, wash hand basin in vanity unit, chrome heated towel rail, two rear aspect double glazed windows with obscured glass. Seperate W.C. Comprising of a low level w.c., wash hand basin, laminated wood effect flooring, rear aspect double glazed window with obscured glass. Outside Gated side access to a privately enclosed rear garden, which comprises of a paved patio area leading to formal lawns with a variety of beds and borders, timber tool shed. Garage & Off Street Parking 6.06m (19' 11') x 2.34m (7' 8') Being integral with up and over door, power and light, additional off street parking for several vehicles. Tenure FREEHOLD. |
Misrepresentation Act 1967 |

