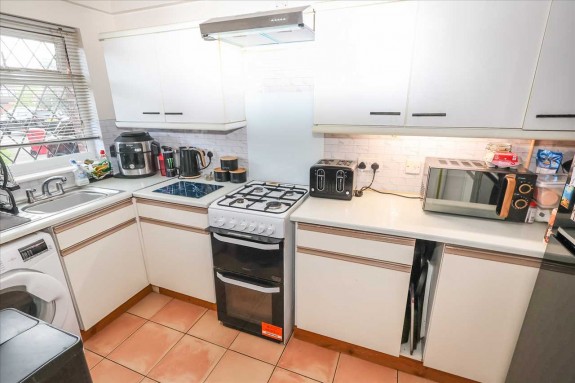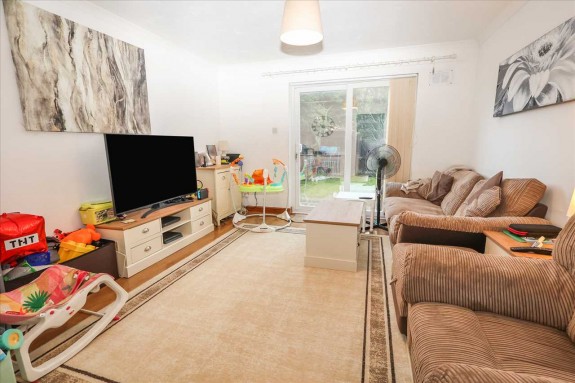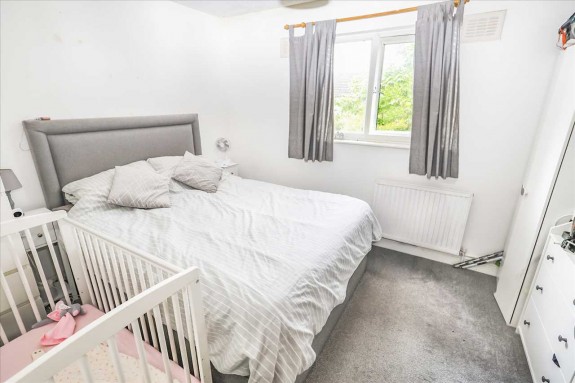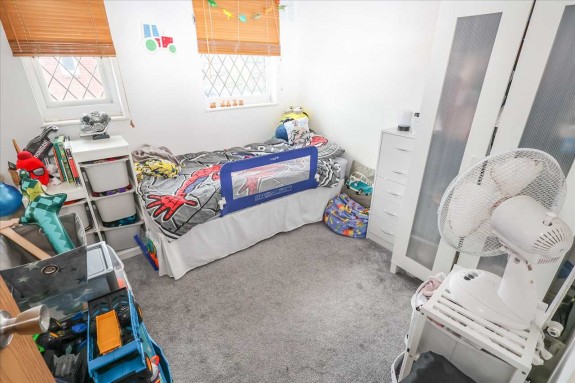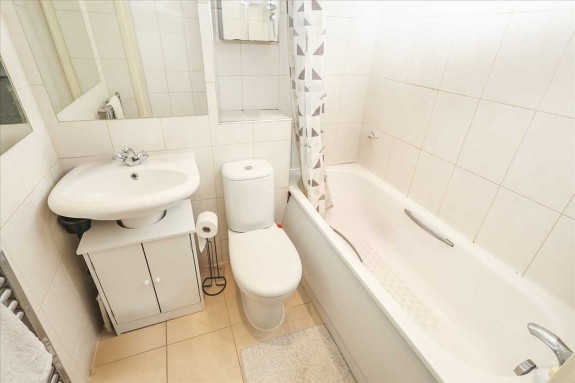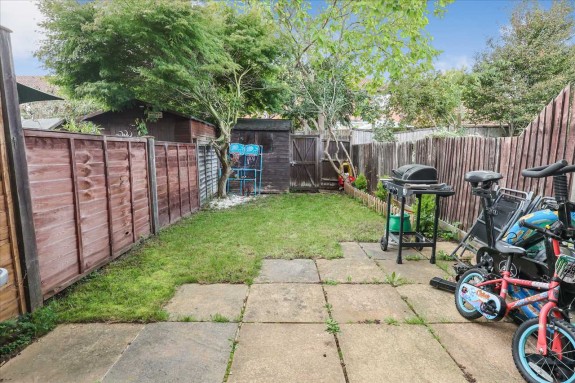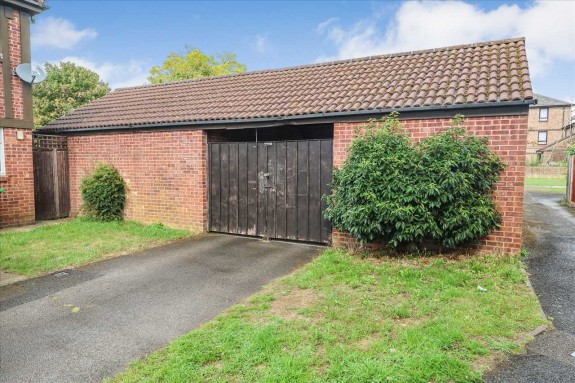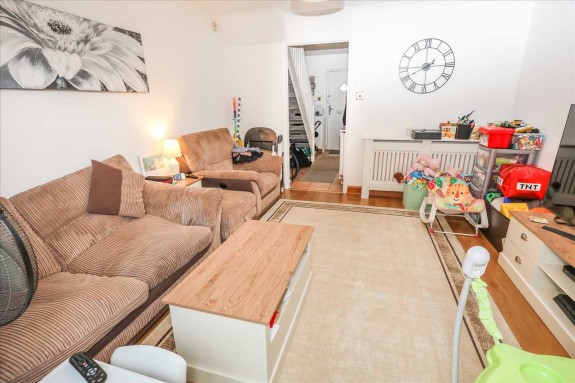|
FOR SALE £359,950 | Cippenham, SL1 9BA | 2 Beds |
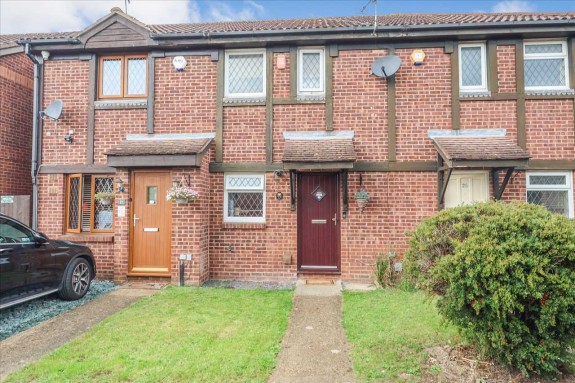 |
         |
An excellent opportunity to purchase this well presented two bedroom family home perfectly located within the popular Windsor Meadows development. The property has been updated and kept to a good standard, features including a fitted kitchen, living room, a good size rear garden, two double bedrooms, modern bathroom suite, gas central heating, double glazed windows and allocated parking. Burnham & Slough train stations are both within easy reach, and are on the main Paddington line and will soon benefit from Crossrail, which will provide a direct and even speedier service straight into the heart of Central London. Numerous state and private schools can be found in the Cippenham area, most within walking distance, providing schooling from toddlers through to adult education. Three major supermarkets are also located within a very short proximity, along with several retails parks featuring brand names and well known restaurants. Junction 6 of the M4 is a 5 minute drive, providing easy access to Heathrow Airport, Central London and the M25/M40 motorway network. Local busses which stop close by offer a frequent service into Slough Town Centre, with its famous bus Station, High Street, shops, restaurants and leisure facilities. We highly recommend early viewings to avoid disappointment, EPC Rating tbc.
Covered Entrance Porch With a pitched tiled roof and door to; Entrance Hall Radiator, tiled flooring, stairs to first floor. Kitchen 3.60m (11' 10') x 1.80m (5' 11') Fitted range of wall and base units with laminated work surface with cupboards and drawer space under, gas and electrical cooker point with extractor hood above, single drainer sink unit with mixer tap, appliance space, tiled flooring, front aspect double glazed window. Lounge 4.17m (13' 8') x 3.55m (11' 8') Radiator, television aerial, telephone point, laminated wood effect flooring, double glazed patio doors opening onto rear garden. First Floor Landing Access to loft space. Bedroom One 3.61m (11' 10') x 2.72m (8' 11') Rear aspect double glazed window, radiator, laminated wood effect flooring. Bedroom Two 2.94m (9' 8') x 2.80m (9' 2') Two front aspect double glazed windows, built in mirror fronted wardrobes, cupboard housing hot water cylinder, laminated wood effect flooring, radiator. Bathroom Suite comprising of an enclosed panelled bath with mixer tap and shower over, pedestal wash hand basin with mixer tap, low level w.c., chrome heated towel rail, tiled walls, extractor fan and recessed lighting. Outside The rear garden is fully enclosed and comprises of a paved patio area leading to lawn, timber tool shed and gated rear access. Parking Two allocated parking spaces, located with secured compound area. Tenure FREEHOLD. |
Misrepresentation Act 1967 |

