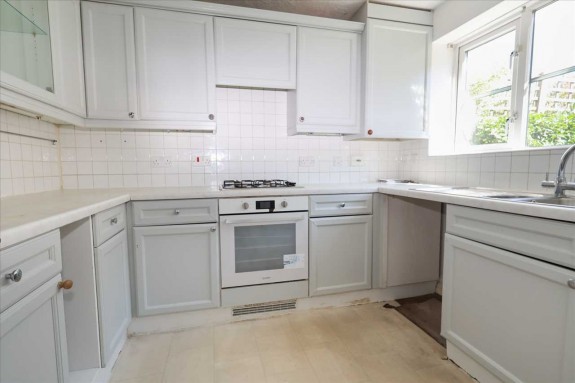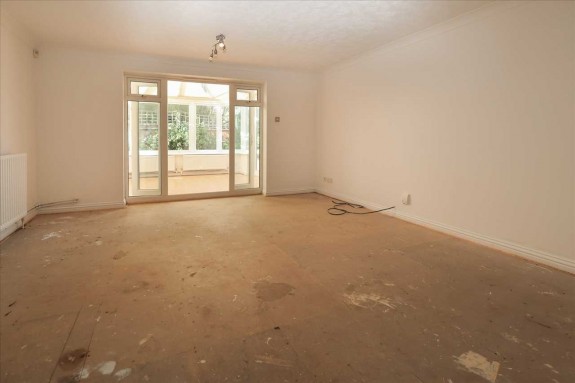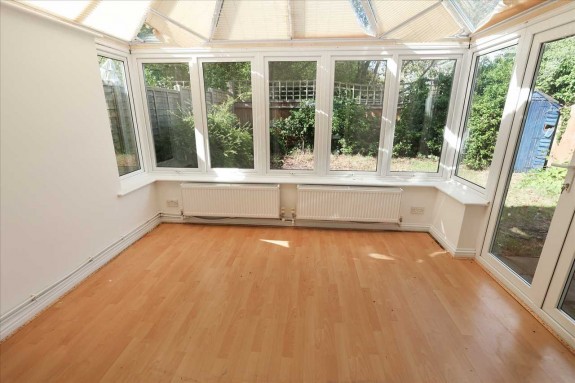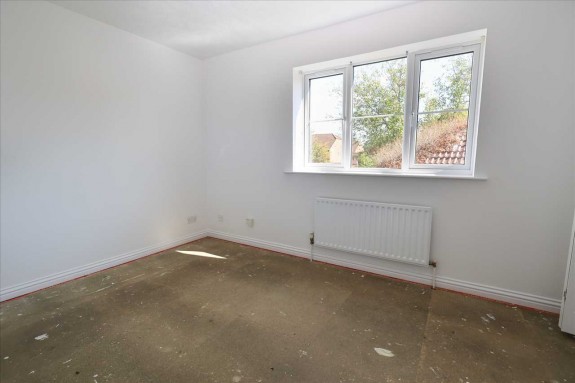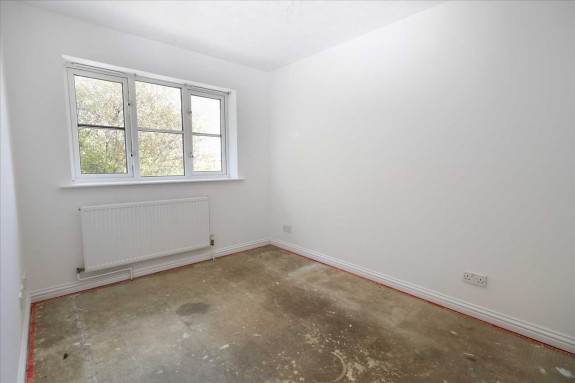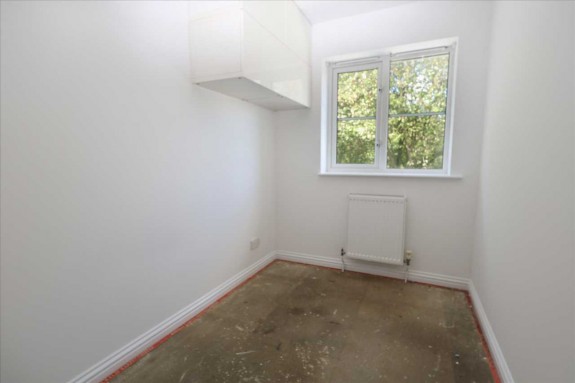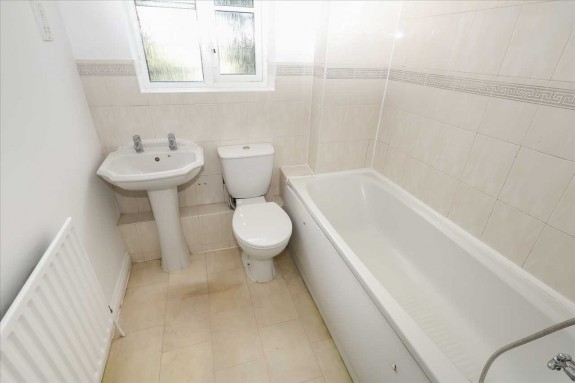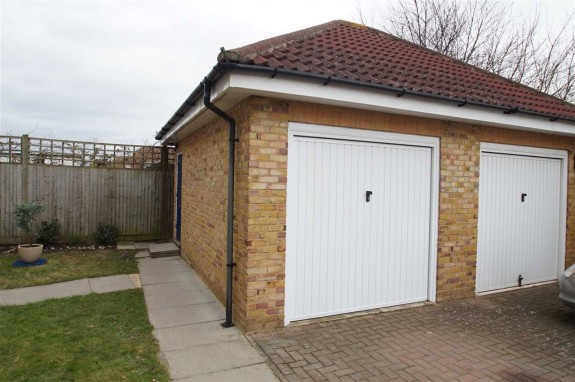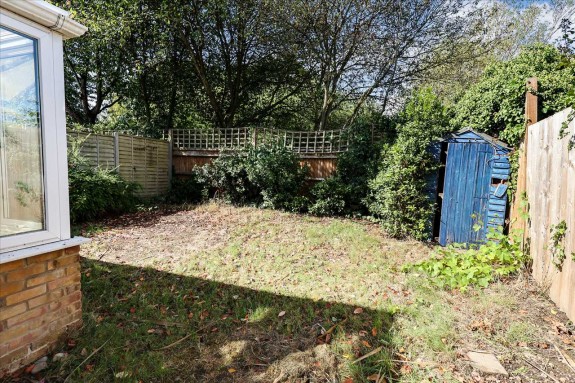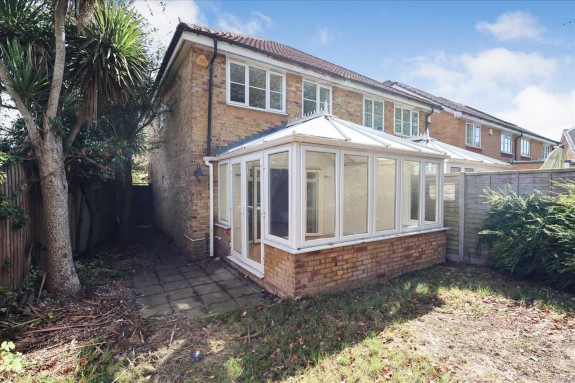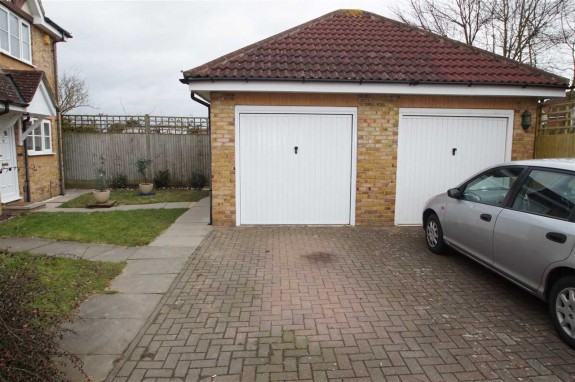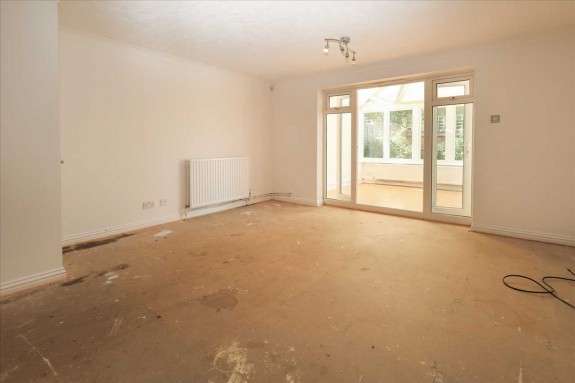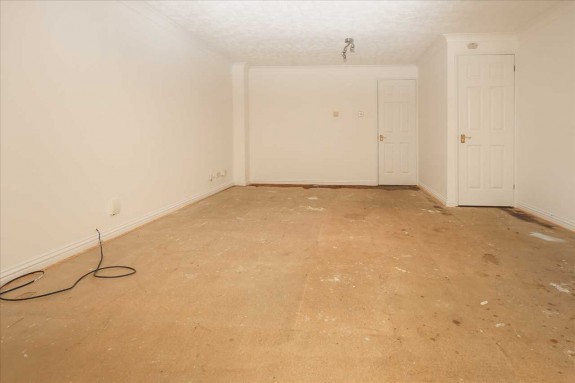|
SOLD SUBJECT TO CONTRACT £425,000 | Slough, SL1 5EX | 3 Beds |
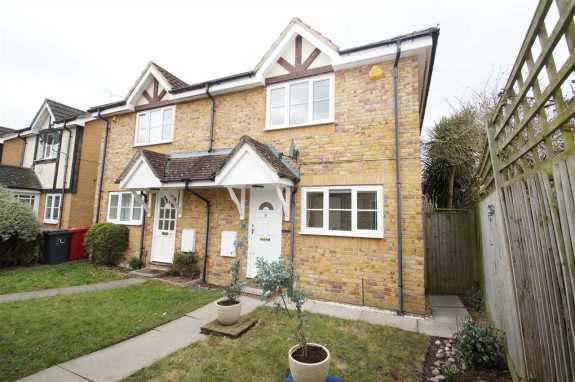 |
              |
Pleasantly located within one of the original phases of this popular development and offering convenient access to local amenities and transport links is this recently redecorated three bedroom semi detached family home. The property is offered for sale to a good standard and offers downstairs cloakroom, fitted kitchen, lounge, conservatory, three good size bedrooms, family bathroom, private rear garden, detached garage with additional off street parking. Viewing strongly recommended, no onward chain. EPC Rating C.
Covered Entrance Porch With a pitched tiled roof and Upvc door to; Entrance Hall Radiator, stairs to first floor. Downstairs Cloakroom Comprising of a low level w.c., wash hand basin, radiator, extractor fan, laminated tiled effect flooring. Kitchen 2.56m (8' 5') x 2.83m (9' 3') Fitted range of wall and base units with laminated work surface, cupboards and drawer space under, single drainer one a half bowl sink unit with mixer tap, intergrated gas hob with electric oven and extractor hood above, plumbing for automatic washing machine and dishwasher, appliance space, wall mounted gas boiler concealed within wall unit, tiled splash backs, laminated tiled effect flooring, front aspect double glazed window. Lounge/Dining Room 5.25m (17' 3') x 4.44m (14' 7') Under stairs storage cupboard, television aerial, telephone point, radiators, casement doors opening onto: Conservatory 3.58m (11' 9') x 3.25m (10' 8') Two radiators, casement doors to rear garden. First Floor Landing Access to loft space, cupboard housing hot water cylinder. Bedroom One 3.80m (12' 6') x 2.76m (9' 1') Front aspect double glazed window, built in double wardrobe, television aerial, telephone point, additional storage cupboard located above the bulkhead. Bedroom Two 3.61m (11' 10') x 2.60m (8' 6') Rear aspect double glazed window, radiator. Bedroom Three 2.69m (8' 10') x 1.84m (6' 0') Rear aspect double glazed window, radiator, wall mounted storage cupboard. Bathroom Suite comprising of an enclosed panelled bath with mixer tap and hand shower attachment, low level w.c., pedestal wash hand basin, electrical shaver point, laminated tiled effect flooring, side aspect double glazed window with obscured glass. Garage & Parking Detached garage located towards the front of the property with up and over door own driveway providing additional off street parking. Outside Gated side access to rear garden which comprises of a decked area, timber tool shed with the remainder being laid to lawn. Tenure FREEHOLD. |
Misrepresentation Act 1967 |

