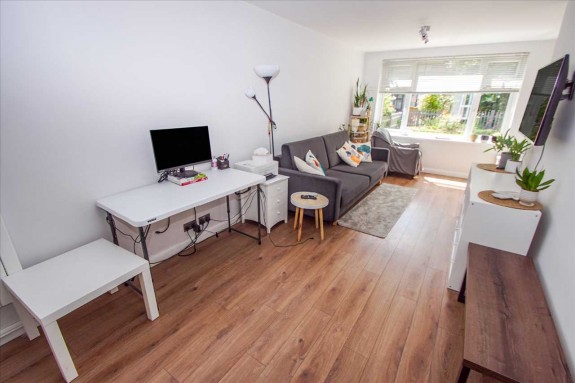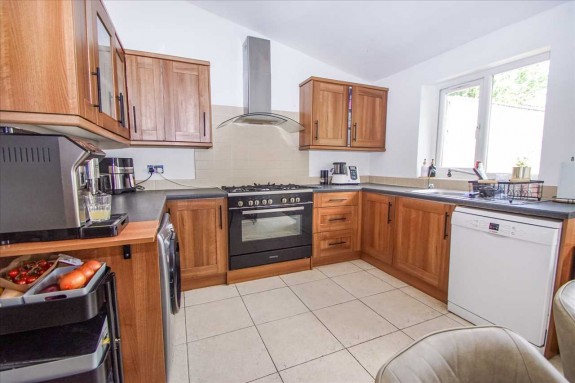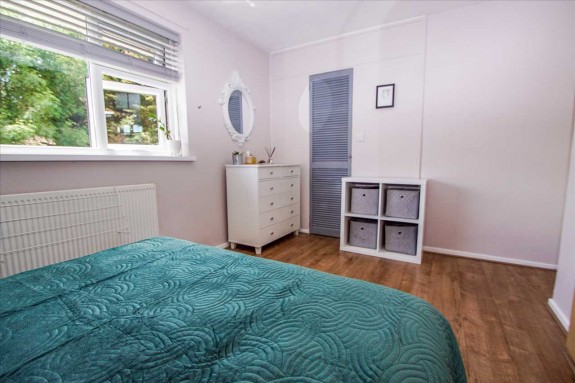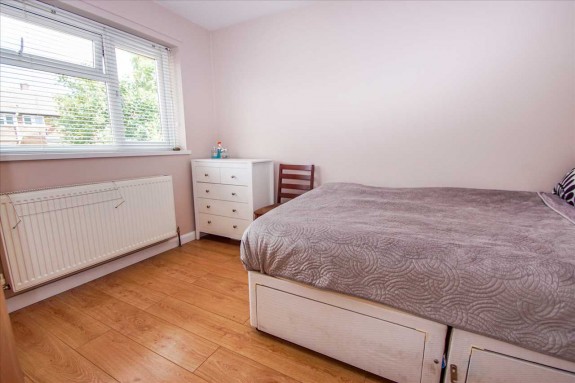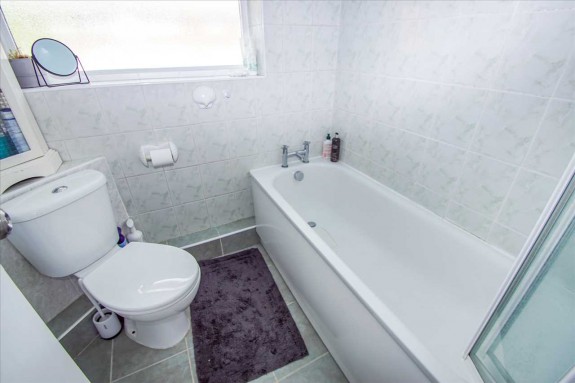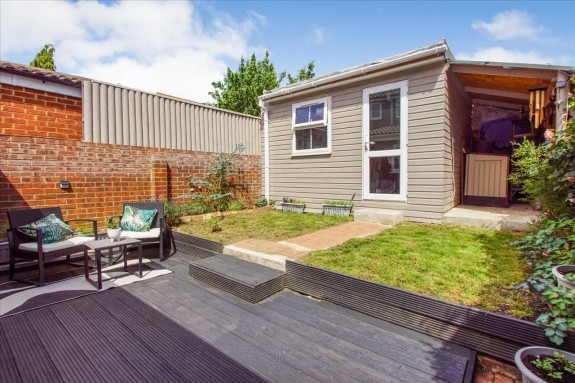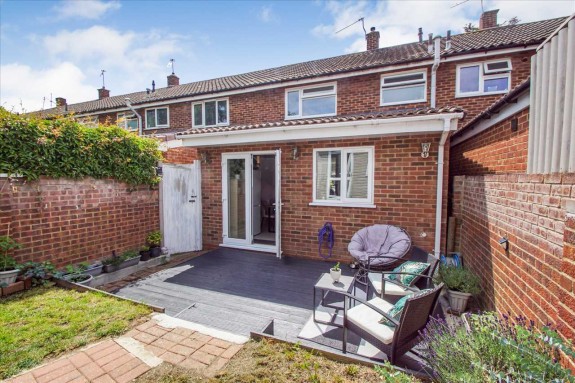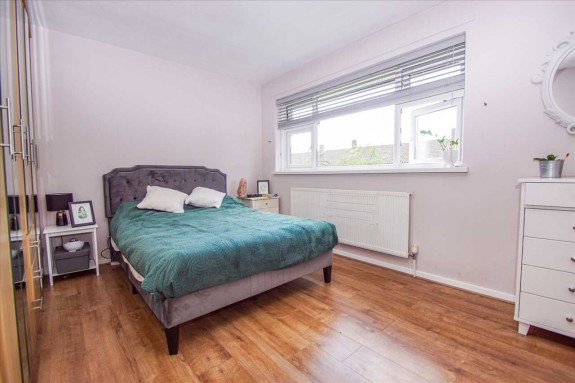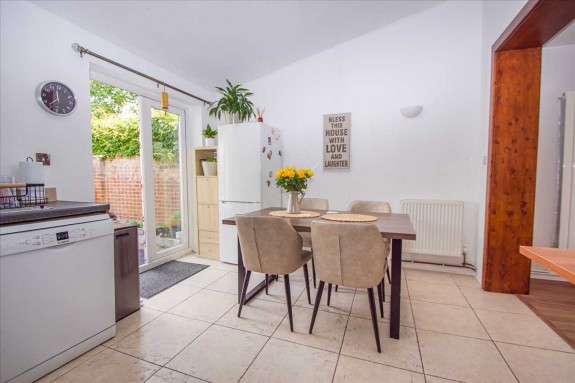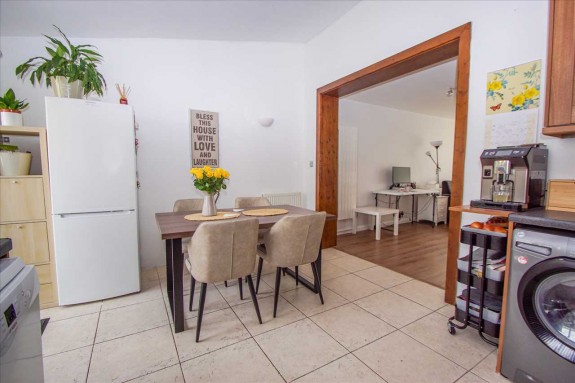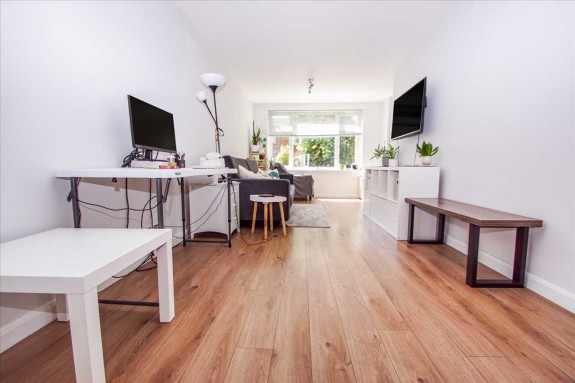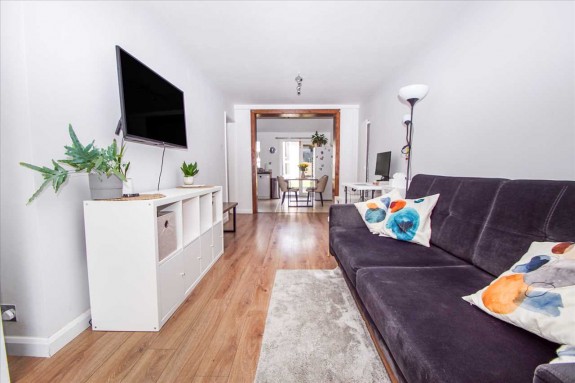|
SOLD SUBJECT TO CONTRACT £375,000 | Slough, SL2 3AF | 2 Beds |
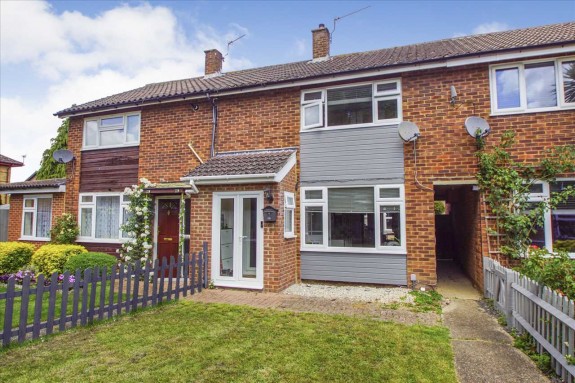 |
             |
Offering well presented and deceptively spacious internal accommodation is this two bedroom terraced home which has been thoughtfully extended to provide versatile accommodation. The property is conveniently located towards the northern fringes of the town, within easy access to local amenities and transport links. In addition it benefits from double glazed windows, gas central heating to radiators, fitted kitchen, two reception areas and private rear garden. Viewing strongly recommended. EPC Tbc.
Entrance Porch Upvc double glazed front door and side aspect window, internal glazed door to; Entrance Hall Radiator, meter cupboard, stairs to first floor; Lounge 6.68m (21' 11') x 3.17m (10' 5') Front aspect double glazed window, radiator, coved ceiling, television aerial , telephone point, feature fire place with gas fire inset. Family Room 4.42m (14' 6') x 2.21m (7' 3') Radiator, under stairs storage cupboard. Downstairs Cloakroom Comprising of a low level w.c., wash hand basin with mixer tap, vinyl flooring, extractor fan. Kitchen/Breakfast Room 4.43m (14' 6') x 3.27m (10' 9') Fitted range of wall and base units with laminated work surface, cupboards and drawer space under, intergrated range cooker with stainless steel extractor hood above, plumbing for automatic washing machine and dish washer, single drainer sink unit with mixer tap, radiator, double glazed French doors opening onto rear garden. First Floor Landing Access to loft space via pull down loft ladder, additional storage cupboard. Bedroom One 4.10m (13' 5') x 2.98m (9' 9') Front aspect double glazed window, laminated wood effect flooring, radiator, built in wardrobe. Bedroom Two 3.65m (12' 0') x 3.30m (10' 10') Rear aspect double glazed window, laminated wood effect flooring, radiator. Bathroom Suite comprising of an enclosed panelled bath with separate shower, shower screen, wash hand basin in vanity unit with mixer tap, low level w.c., tiled walls, ceramic tiled floor, radiator, extractor fan, rear aspect double glazed window with obscured glass. Outside The rear garden is fully enclosed and comprises on a timber decked area with steps up to lawned area with a variety of beds and borders. Outbuilding 3.45m (11' 4') x 2.82m (9' 3') With power and light, double glazed window and door. Tenure FREEHOLD. |
Misrepresentation Act 1967 |

