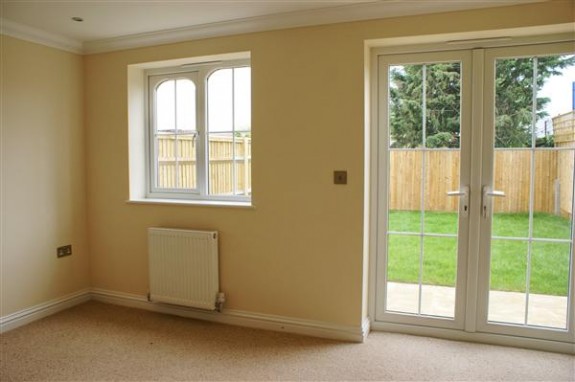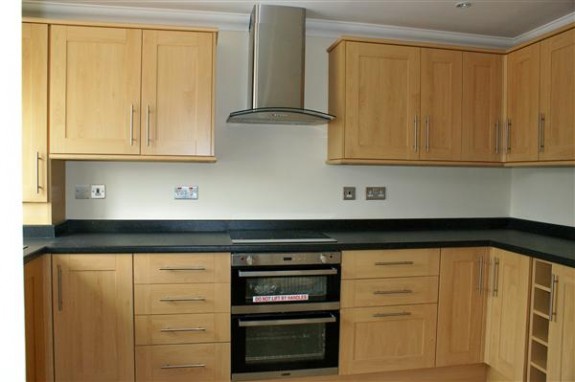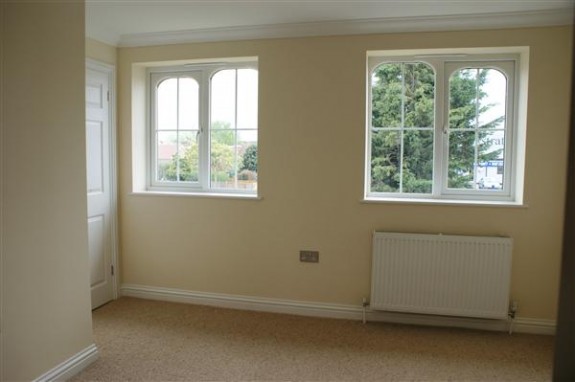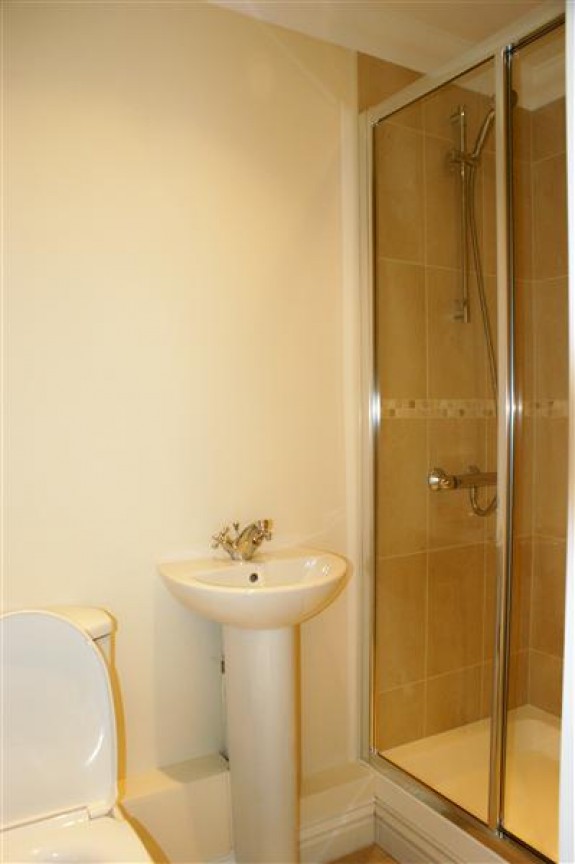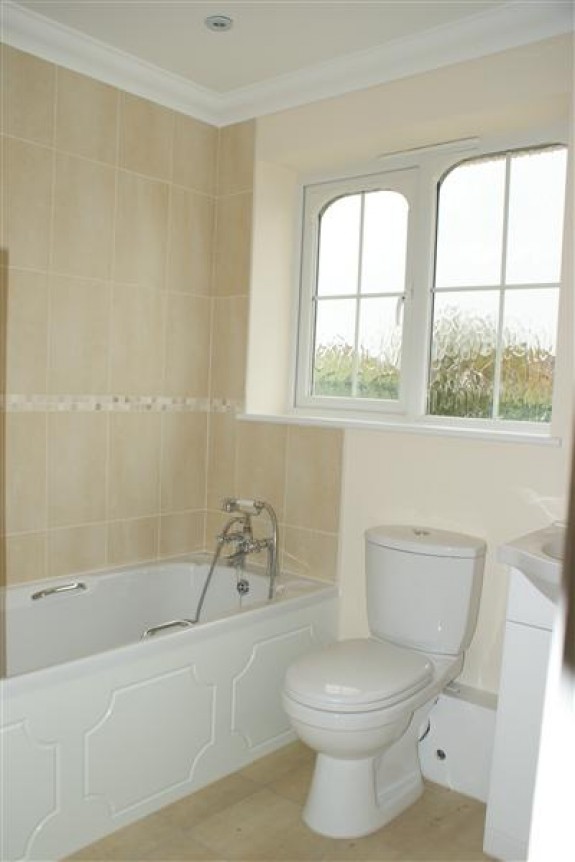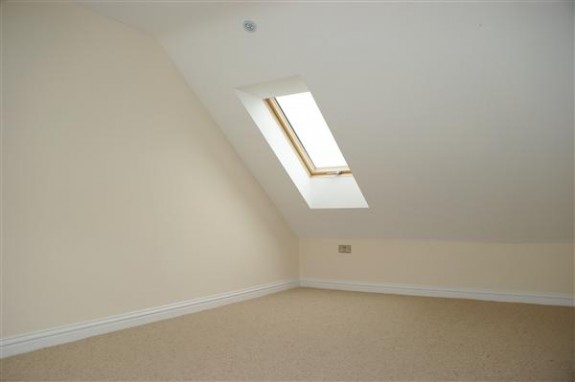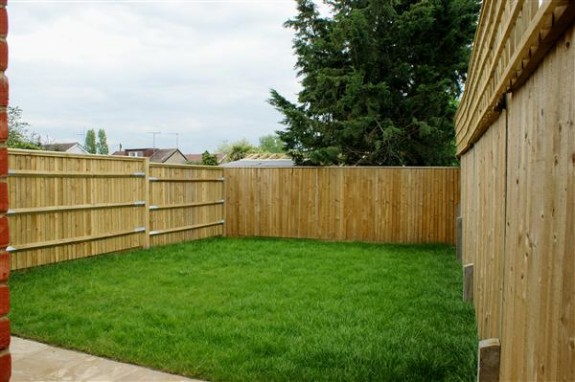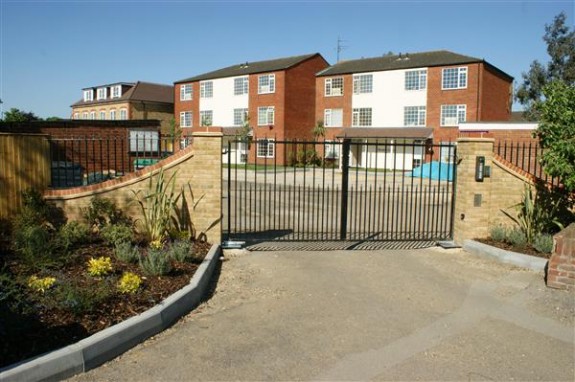|
SOLD SUBJECT TO CONTRACT £389,950 | Cippenham, SL1 5ES | 3 Beds |
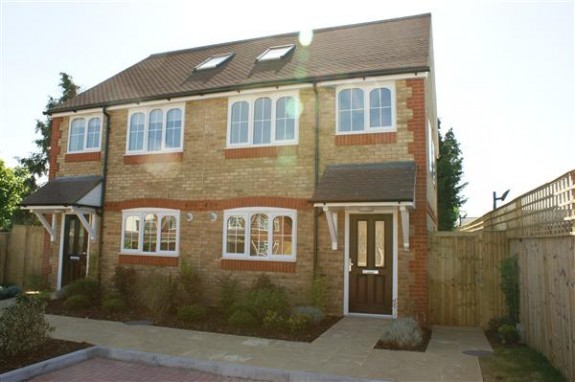 |
    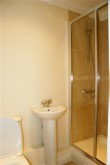 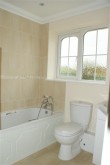    |
This modern three bedroom semi detached family home built over three levels, offers both spacious and versatile accommodation and is conveniently located within a private gated development close to the village centre. The accommodation comprises of a covered entrance porch, entrance hall, downstairs cloakroom, lounge, fitted kitchen, first floor landing, master bedroom with en-suite shower room, two further bedrooms, family bathroom suite, private rear garden, two allocated off street parking spaces, double glazed windows and gas central heating to radiators. Viewing strongly recommended, no onward chain. EPC Rating C.
Lounge Porch - light; door to Hall 5.05m (16' 7') x 1.90m (6' 3') Radiator; carpet; stairs; coving Cloakroom wc, suspended wash hand basin; radiator; light; extractor fan Lounge 4.26m (14' 0') x 4.16m (13' 8') Rear aspect; double glazed window; double glazed French doors to garden; 2x radiators; coving; downlights; bt point; tv point Kitchen 3.70m (12' 2') x 2.36m (7' 9') 12'4 x 7'9 (3.7m x 2.36m) fitted with a luxury range of base and wall units with worktop surface; double stainless steel oven; electric 4-ring hob above and stainless steel extractor hood; stainless steel sink with mixer tap; wine rack; integrated fridge; integrated freezer; integrated dishwasher; integrated washing machine; under cupboard lighting; tiled floor; coving; downlights; double glazed window; cupboard housing boiler FIRST FLOOR Landing - carpet; coving; stairs to second floor Master Bedroom 4.26m (14' 0') x 3.45m (11' 4') rear aspect; double wardrobe; tv point; 2x double glazed windows; coving En-suite Shower 2.13m (7' 0') x 1.32m (4' 4') Wash hand basin; wc; shower; tiled surround; tiled floor; stainless steel towel radiator; coving; downlights Bedroom 2 4.42m (14' 6') x 2.28m (7' 6') Front aspect; radiator; double glazed window; coving; tv point Bathroom 2.03m (6' 8') x 1.70m (5' 7') Bath with mixer tap and shower attachment; wc; wash hand basin; vanity unit; double glazed window; part tiled walls; tiled floor; coving; downlights; stainless steel towel radiator; extractor fan SECOND FLOOR: Stairs; carpet; downlight Bedroom 3 5.48m (18' 0') x 3.20m (10' 6') Dual aspect; 2x double glazed Velux windows; downlights; radiator; tv point; cupboard Outside To the front of the property there is parking for 2 vehicles and a gated access to the rear. The rear garden is Westerly facing, is mainly laid to lawn with patio, external light and enclosed by fencing. Tenure The property is Freehold and possession is offered with the benefit of no onward chain |
Misrepresentation Act 1967 |

