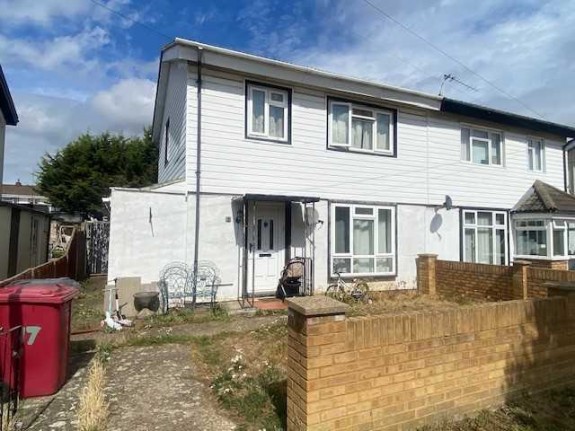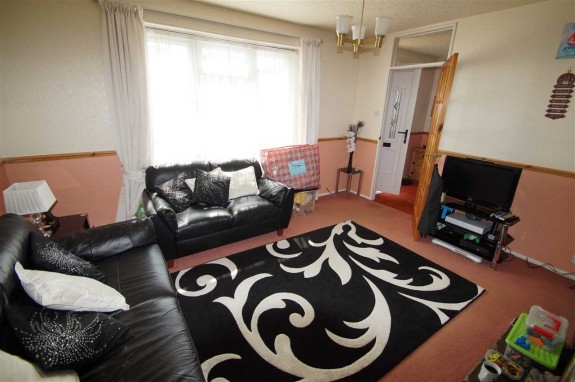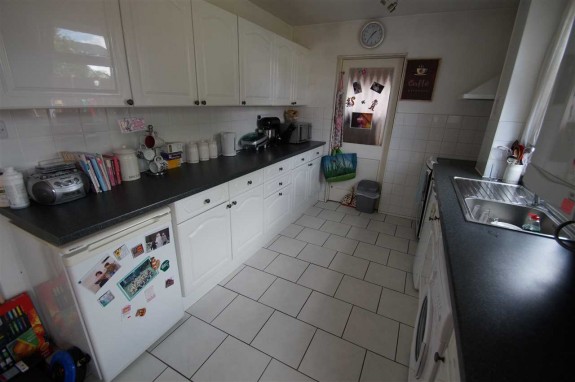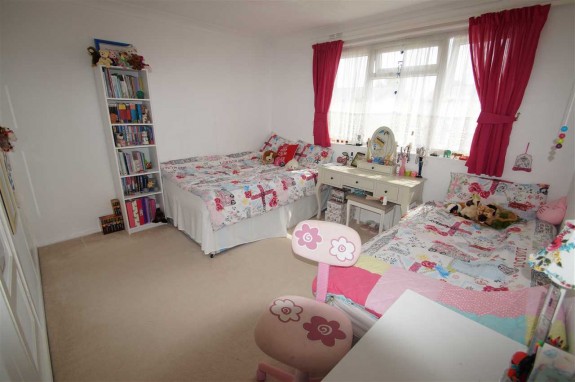|
FOR SALE £439,950 | Cippenham, SL1 5EE | 3 Beds |
 |
Located in this quiet residential cul de sac, close to local amenities and transport links is this well presented three bedroom semi detached family home well worthy of an internal inspection. The accommodation offers lounge, fitted kitchen/diner, utility area, cloakroom, fitted bathroom, good size private rear garden, gas central heating, double glazing and off street parking. Viewing strongly recommended, no onward chain. EPC Rating D.
Property not of standard construction BISF(Prefab) please consult with your lender before requesting a viewing if finance is available. Covered Entrance Porch Double glazed door to; Entrance Hall Radiator, stairs to first floor and door to: Lounge 4.20m x 3.07m / 13' 9' x 10' 1' Front aspect double glazed window, television aerial, telephone point, feature fire place, radiator and archway to: Kitchen/Diner 6.39m x 2.62m / 20' 11' x 8' 7' Comprising a range of eye and base level units with laminated work surface, gas and electrical cooker point, single bowl sink with mixer tap, plumbing for washing machine, wall mounted gas boiler, a combination of tiled and carpeted flooring, rear aspect double glazed window, patio doors giving garden access and door to: Side Storage Area 5.38m x 1.28m / 17' 8' x 4' 6' Side aspect door and door to: Downstairs Cloakroom Low level w.c. First Floor Landing Side aspect double glazed window, loft access and doors to: Bedroom One 3.72m x 3.68m / 12' 2' x 12' 1' Front aspect double glazed window, radiator, built in wardrobe and airing cupboard. Bedroom Two 4.15m x 2.63m / 13' 7' x 8' 7' Rear aspect double glazed window, built in single wardrobe and radiator. Bedroom Three 2.73m x 2.65m / 9' x 8' 8' Front aspect double glazed window, radiator. Bathroom Suite comprising of an enclosed panelled bath with mixer tap and hand shower attachment, pedestal wash hand basin, low level w.c., tiled walls, rear aspect double glazed window with obscured glass and radiator. Rear Garden The rear garden which extends to approximately 60ft, is fully enclosed and mainly to lawn with patio area, garden shed, tap and side access. Tenure FREEHOLD. |
Misrepresentation Act 1967 |



