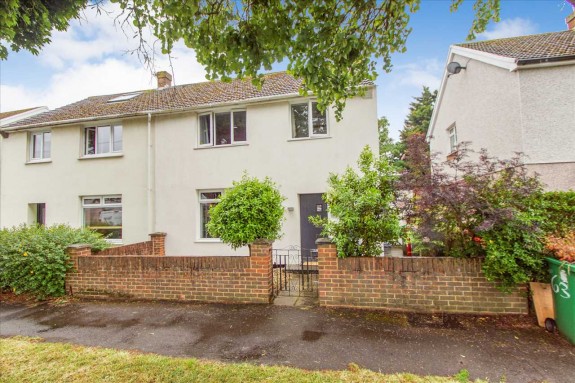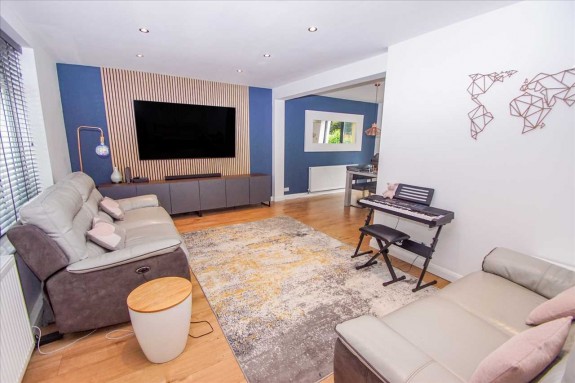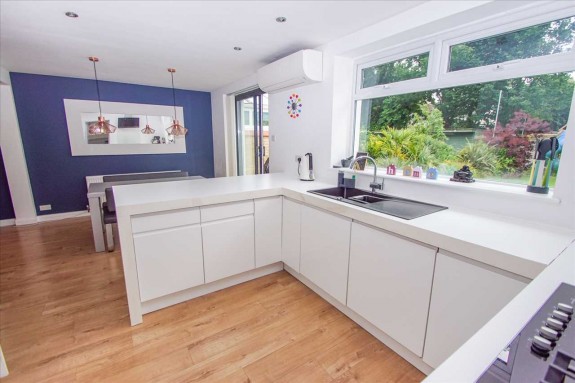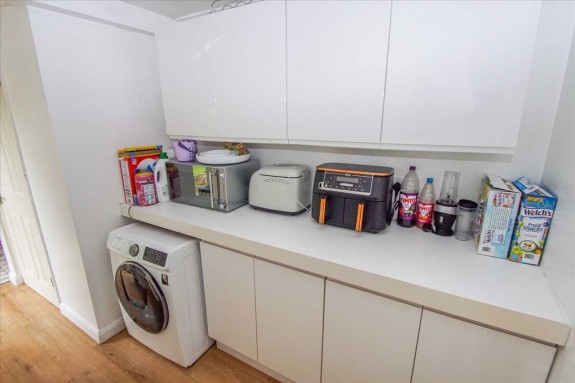|
SOLD SUBJECT TO CONTRACT £485,000 | Cippenham, SL1 5LS | 3 Beds |
 |
Located in this popular residential area within walking distance of Burnham Station an exceptional three bedroom semi detached home presented to a high standard through out. Convenient for local amenities and schools the accommodation offers lounge, kitchen/diner, utility room, downstairs cloakroom, en suite to master bedroom, family bathroom, air conditioning, solar panels, gas heating, double glazing and well maintained private rear garden. EPC - B
Lounge 5.95m (19' 6') x 3.33m (10' 11') Front aspect window, radiator, stairs to first floor and archway to: Kitchen/Diner 6.46m (21' 2') x 2.96m (9' 9') Comprising a range of eye and base level units with work surface, intergrated 5 ring hob, extractor and eye level electric oven, one and a half bowl sink with mixer tap, plumbing for dishwasher, wall mounted air conditioning unit, radiator, rear aspect door giving garden access, rear aspect window and door giving access to: Utility Room Comprising a range of eye and base level units with work surface, front aspect door, radiator, door giving garden access, office/study area and door giving access to: Cloakroom Low level w.c., wash hand basin and radiator. Landing Loft access housing gas boiler, side aspect window and doors to: Bedroom1 4.14m (13' 7') max x 3.59m (11' 9') max Rear aspect window, radiator and door to: En Suite Built in shower cubicle, low level w.c., extractor, wall hung wash hand basin and radiator. Bedroom2 3.36m (11' 0') x 3.16m (10' 4') Front aspect window and radiator. Bedroom3 2.86m (9' 5') x 2.27m (7' 5') Front aspect window and radiator. Bathroom Panel enclosed bath with built over shower, shower screen, low level w.c., radiator, vanity unit and rear aspect window. Rear Garden Laid mainly to lawn with patio area, well maintained flower and shrub borders, light, garden shed and outside tap. |
Misrepresentation Act 1967 |



