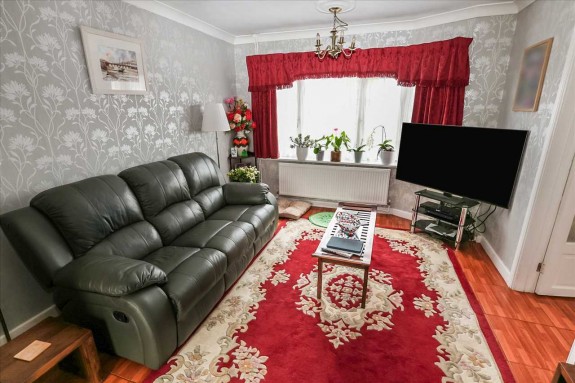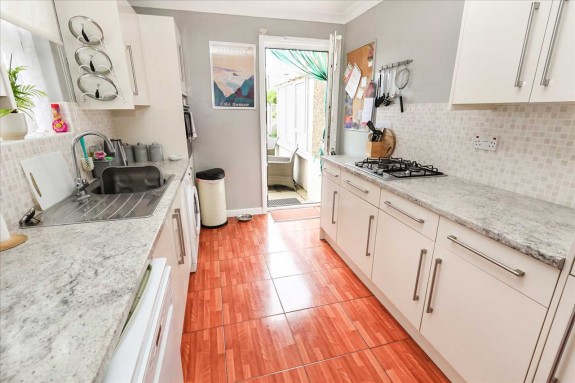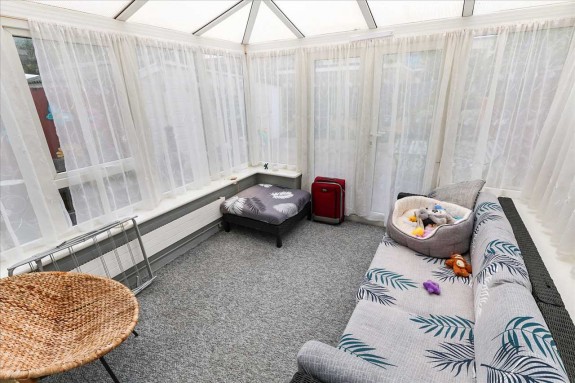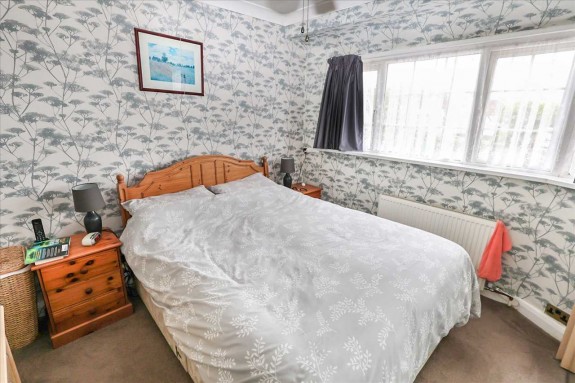|
SOLD SUBJECT TO CONTRACT £450,000 | Cippenham, SL1 5PA | 3 Beds |
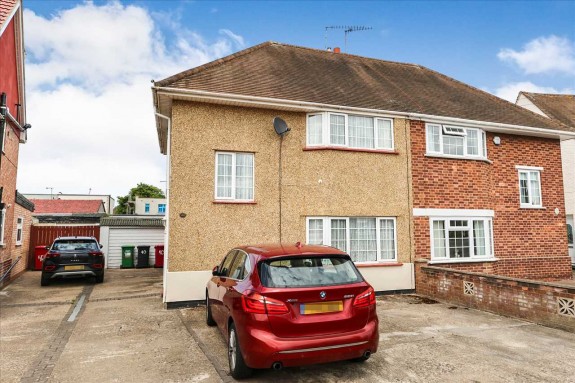 |
Situated in this popular residential area convenient for local transport links including walking distance of Burnham Station a popular three bedroom semi detached home well worthy of an internal inspection. The accommodation comprises of a 21' reception room, fitted kitchen, conservatory, family bathroom, gas heating, double glazing, private rear garden, off street parking and a garage. Early viewing advised.
Hallway Understairs storage cupboard, stairs to first floor, radiator, door to lounge/diner and access to: Lounge/Diner Area 6.42m (21' 1') x 3.33m (10' 11') Front aspect double window, radiator, feature fireplace and rear aspect patio door giving access to conservatory. Kitchen 3.51m x 2.47m / 11' 6' x 8' 4' Comprising a range of eye and base level units with work surface, gas hob, electric oven, plumbing for washing machine, sink with mixer tap, side aspect window and rear aspect door giving garden access. Conservatory 2.98m x 2.98m / 9' 9' x 9' 9' Dwarf wall and double glazed construction and french doors giving garden access and radiator. Landing Front aspect window, loft access and doors to: Bedroom1 3.33m x 3.25, / 10' 11' x 10' 8' Front aspect window and radiator. Bedroom2 3.44m x 3.35m / 11' 3' x 11 Rear aspect window, radiator and airing cupboard. Bedroom3 2.50m x 2.00m / 8' 2' x 6' 7' Rear aspect window and radiator. Bathroom Panel enclosed corner bath with built over shower, low level w.c., pedestal wash hand basin, two side aspect windows and radiator. Rear Garden Laid mainly to lawn with patio area, flower and shrub borders, garden tap and side access. Driveway To the front of the property is a driveway providing off street parking and giving access to: Garage Up and over door, power, lighting and side door giving garden access. |
Misrepresentation Act 1967 |

